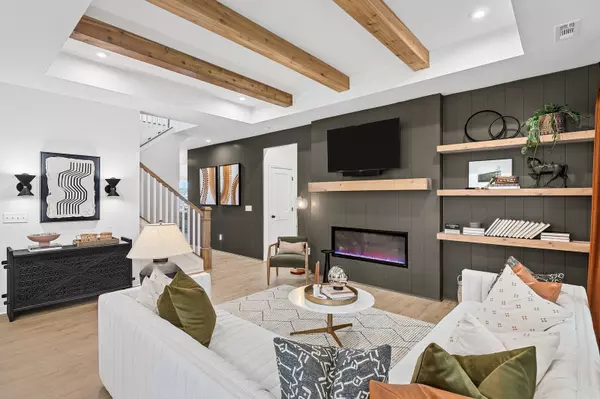
4 Beds
4 Baths
2,501 SqFt
4 Beds
4 Baths
2,501 SqFt
Key Details
Property Type Single Family Home
Sub Type Single Family Residence
Listing Status Pending
Purchase Type For Sale
Square Footage 2,501 sqft
Price per Sqft $224
Subdivision Bear Creek Overlook
MLS Listing ID 2625321
Bedrooms 4
Full Baths 3
Half Baths 1
HOA Fees $170/mo
HOA Y/N Yes
Year Built 2024
Annual Tax Amount $3,452
Property Description
Location
State TN
County Maury County
Rooms
Main Level Bedrooms 1
Interior
Interior Features Smart Camera(s)/Recording, Smart Thermostat, Storage, Walk-In Closet(s), Entry Foyer
Heating Electric
Cooling Electric
Flooring Carpet, Laminate, Tile
Fireplaces Number 1
Fireplace Y
Appliance Dishwasher, Disposal, Microwave
Exterior
Exterior Feature Garage Door Opener
Garage Spaces 2.0
Utilities Available Electricity Available, Water Available
Waterfront false
View Y/N false
Parking Type Attached - Front
Private Pool false
Building
Story 2
Sewer Public Sewer
Water Public
Structure Type Fiber Cement,Brick
New Construction true
Schools
Elementary Schools R Howell Elementary
Middle Schools E. A. Cox Middle School
High Schools Spring Hill High School
Others
HOA Fee Include Internet,Recreation Facilities
Senior Community false


"My job is to find and attract mastery-based agents to the office, protect the culture, and make sure everyone is happy! "







