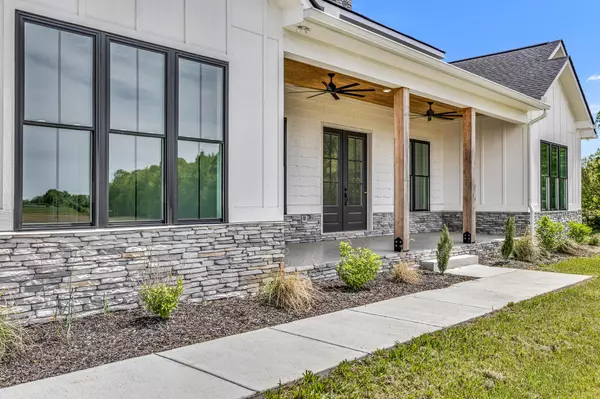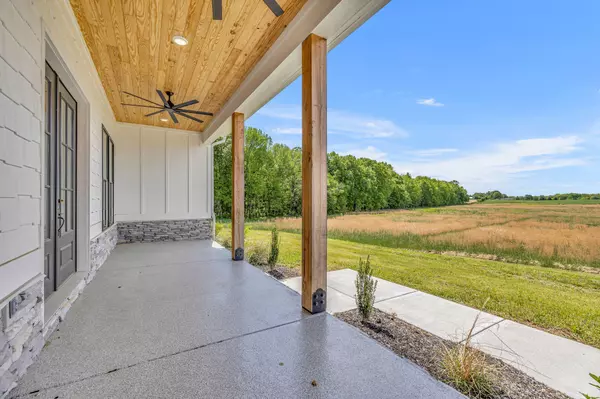
4 Beds
4 Baths
3,134 SqFt
4 Beds
4 Baths
3,134 SqFt
Key Details
Property Type Single Family Home
Sub Type Single Family Residence
Listing Status Active
Purchase Type For Sale
Square Footage 3,134 sqft
Price per Sqft $314
Subdivision The Stephens Estate
MLS Listing ID 2648701
Bedrooms 4
Full Baths 3
Half Baths 1
HOA Y/N No
Year Built 2023
Lot Size 6.230 Acres
Acres 6.23
Property Description
Location
State TN
County Lewis County
Rooms
Main Level Bedrooms 4
Interior
Interior Features Ceiling Fan(s), Extra Closets, High Ceilings, Pantry, Walk-In Closet(s), Primary Bedroom Main Floor, High Speed Internet
Heating Central
Cooling Central Air, Electric
Flooring Other, Tile
Fireplaces Number 1
Fireplace Y
Appliance Dishwasher, Disposal, Dryer, Microwave, Refrigerator, Washer
Exterior
Garage Spaces 4.0
Utilities Available Electricity Available, Water Available
Waterfront false
View Y/N false
Roof Type Shingle
Parking Type Attached - Side, Gravel
Private Pool false
Building
Lot Description Level
Story 1
Sewer Septic Tank
Water Public
Structure Type Hardboard Siding
New Construction false
Schools
Elementary Schools Lewis County Elementary
Middle Schools Lewis County Middle School
High Schools Lewis Co High School
Others
Senior Community false


"My job is to find and attract mastery-based agents to the office, protect the culture, and make sure everyone is happy! "







