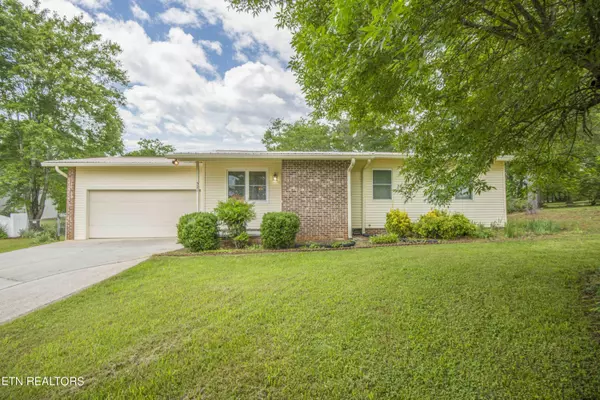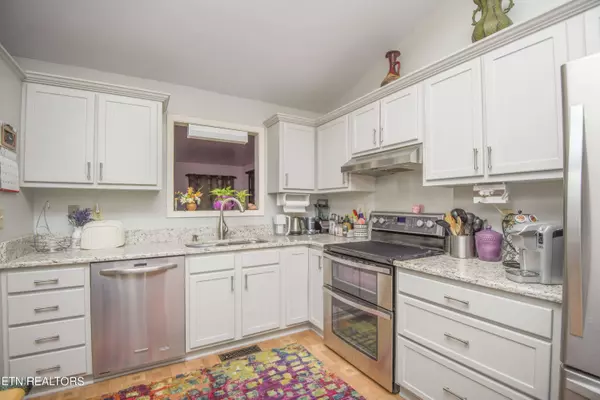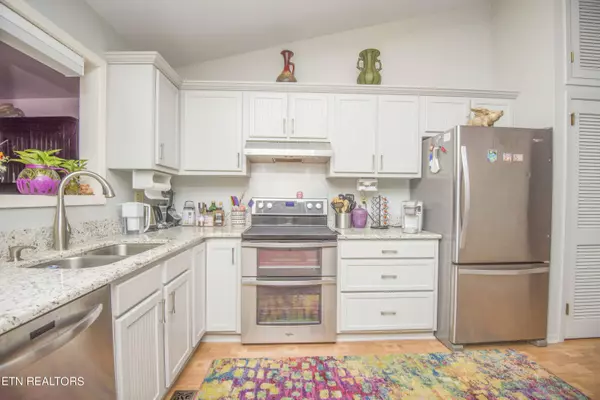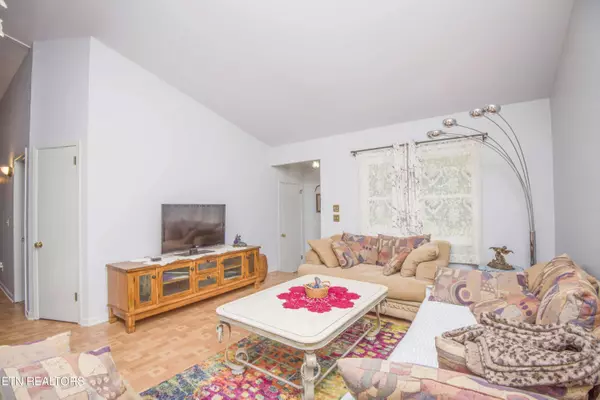2 Beds
2 Baths
2,211 SqFt
2 Beds
2 Baths
2,211 SqFt
Key Details
Property Type Single Family Home
Sub Type Residential
Listing Status Pending
Purchase Type For Sale
Square Footage 2,211 sqft
Price per Sqft $171
Subdivision Eblen Estates
MLS Listing ID 1263438
Style Traditional
Bedrooms 2
Full Baths 2
Originating Board East Tennessee REALTORS® MLS
Year Built 1983
Lot Size 0.480 Acres
Acres 0.48
Lot Dimensions 103.77 x 191.5
Property Description
Vaulted ceilings, large master with walk-in closet, ample storage and bonus/sun room.
Updated kitchen in 2019 with stainless steel appliances, new HVAC in 2022 and metal roof in 2018.
Location
State TN
County Roane County - 31
Area 0.48
Rooms
Family Room Yes
Other Rooms LaundryUtility, DenStudy, 2nd Rec Room, Bedroom Main Level, Extra Storage, Great Room, Family Room, Mstr Bedroom Main Level
Basement Crawl Space, Slab
Dining Room Formal Dining Area
Interior
Interior Features Cathedral Ceiling(s), Walk-In Closet(s), Eat-in Kitchen
Heating Central, Electric
Cooling Central Cooling
Flooring Laminate
Fireplaces Type None
Appliance Dishwasher, Dryer, Microwave, Refrigerator, Self Cleaning Oven, Washer
Heat Source Central, Electric
Laundry true
Exterior
Exterior Feature Windows - Insulated, Porch - Covered
Parking Features Garage Door Opener, Attached, Side/Rear Entry, Main Level
Garage Spaces 2.5
Garage Description Attached, SideRear Entry, Garage Door Opener, Main Level, Attached
Total Parking Spaces 2
Garage Yes
Building
Lot Description Level
Faces Hwy 70 to Bailey Rd. left on Montvue to a right on Calvin home is on the right
Sewer Public Sewer
Water Public
Architectural Style Traditional
Additional Building Storage
Structure Type Vinyl Siding,Frame
Schools
Middle Schools Cherokee
High Schools Roane County
Others
Restrictions No
Tax ID 068D B 002.00
Energy Description Electric
"My job is to find and attract mastery-based agents to the office, protect the culture, and make sure everyone is happy! "







