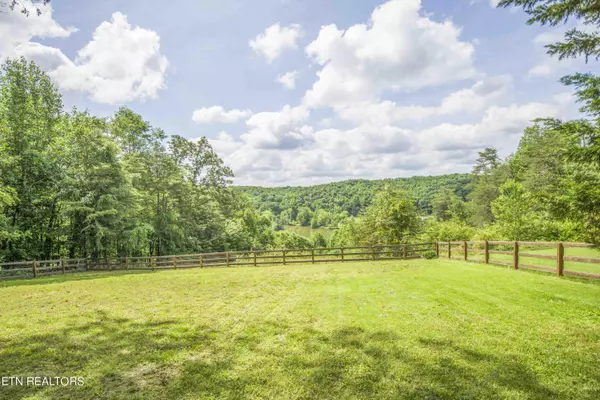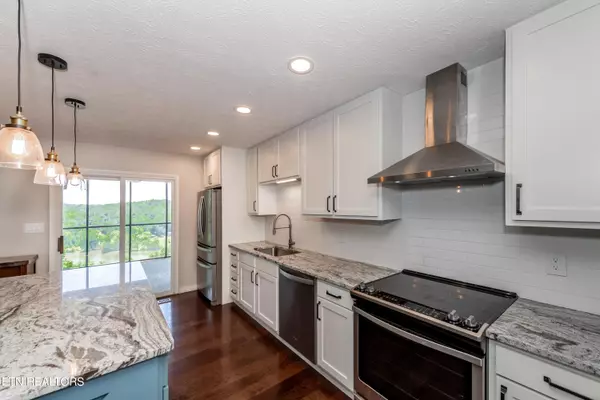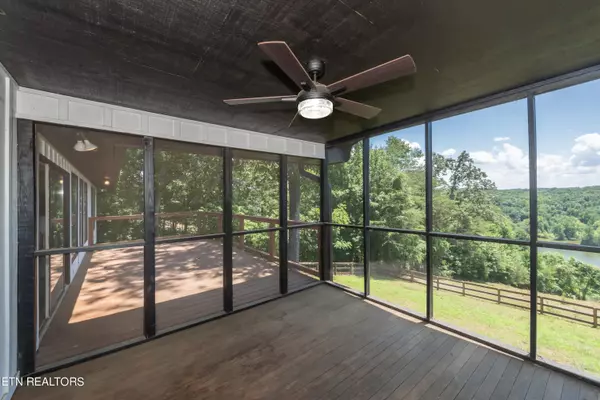3 Beds
3 Baths
2,910 SqFt
3 Beds
3 Baths
2,910 SqFt
Key Details
Property Type Single Family Home
Sub Type Residential
Listing Status Active
Purchase Type For Sale
Square Footage 2,910 sqft
Price per Sqft $240
Subdivision Holiday Shores Resort
MLS Listing ID 1263692
Style Traditional
Bedrooms 3
Full Baths 3
Originating Board East Tennessee REALTORS® MLS
Year Built 1989
Lot Size 1.700 Acres
Acres 1.7
Lot Dimensions 100 x 737 IRR
Property Description
Location
State TN
County Roane County - 31
Area 1.7
Rooms
Family Room Yes
Other Rooms LaundryUtility, Bedroom Main Level, Extra Storage, Family Room, Mstr Bedroom Main Level, Split Bedroom
Basement Finished, Plumbed, Slab, Walkout
Guest Accommodations Yes
Dining Room Breakfast Bar, Eat-in Kitchen
Interior
Interior Features Island in Kitchen, Breakfast Bar, Eat-in Kitchen
Heating Central, Other
Cooling Central Cooling, Ceiling Fan(s)
Fireplaces Type Other, Stone
Appliance Dishwasher
Heat Source Central, Other
Laundry true
Exterior
Exterior Feature Fenced - Yard, Patio, Porch - Screened, Deck, Dock
Parking Features Garage Door Opener, Attached, Main Level
Garage Description Attached, Garage Door Opener, Main Level, Attached
View Lake
Porch true
Garage No
Building
Lot Description Lakefront, Rolling Slope
Faces From Knoxville: I-40 West to right at Kingston exit #352 left onto Kentucky Street to right onto Lakescene left on Skyline. house on right. Sign on property
Sewer Septic Tank
Water Public
Architectural Style Traditional
Additional Building Guest House
Structure Type Frame,Other
Schools
Middle Schools Cherokee
High Schools Roane County
Others
Restrictions Yes
Tax ID 038K D 005.00
Energy Description Other Fuel
Acceptable Financing New Loan, Cash, Conventional
Listing Terms New Loan, Cash, Conventional
"My job is to find and attract mastery-based agents to the office, protect the culture, and make sure everyone is happy! "







