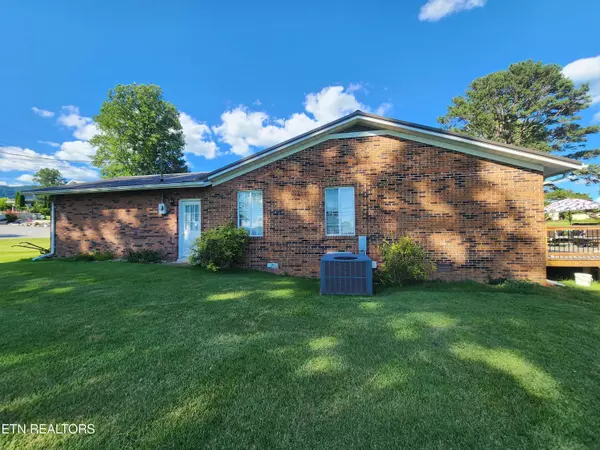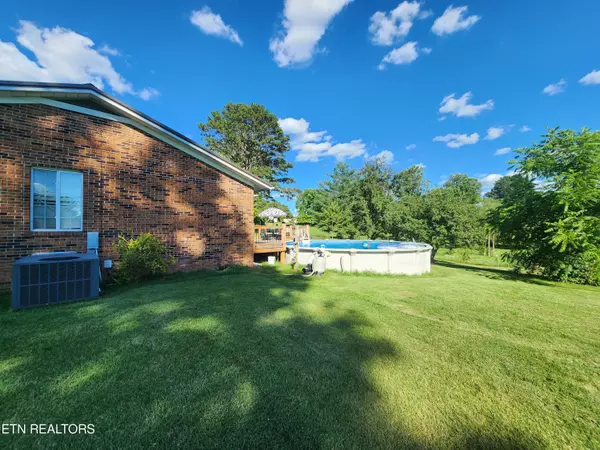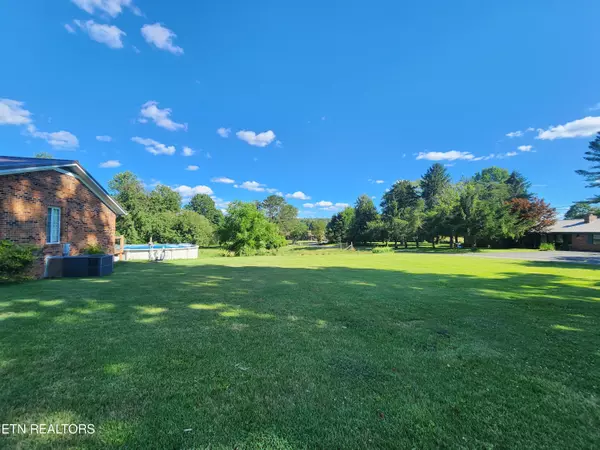3 Beds
2 Baths
1,551 SqFt
3 Beds
2 Baths
1,551 SqFt
Key Details
Property Type Single Family Home
Sub Type Residential
Listing Status Active
Purchase Type For Sale
Square Footage 1,551 sqft
Price per Sqft $160
Subdivision Sumpter Estates
MLS Listing ID 1267402
Style Other
Bedrooms 3
Full Baths 2
Originating Board East Tennessee REALTORS® MLS
Year Built 1980
Lot Size 1.360 Acres
Acres 1.36
Property Description
Location
State VA
County Lee County - 23
Area 1.36
Rooms
Other Rooms LaundryUtility
Basement Crawl Space
Interior
Interior Features Eat-in Kitchen
Heating Heat Pump, Electric
Cooling Central Cooling
Flooring Laminate, Carpet, Vinyl
Fireplaces Number 1
Fireplaces Type Brick
Appliance Dishwasher, Range, Refrigerator, Washer
Heat Source Heat Pump, Electric
Laundry true
Exterior
Exterior Feature Pool - Swim(Abv Grd), Deck
Garage Spaces 2.0
View Mountain View, Country Setting, Other
Total Parking Spaces 2
Garage Yes
Building
Lot Description Level
Faces Hwy 58 to Walnut Hill Ln, this home sits on the corner of Pink Dogwood Dr
Sewer Septic Tank
Water Public
Architectural Style Other
Additional Building Storage
Structure Type Brick
Others
Restrictions Yes
Tax ID 79D-(1)-12,13,20,21
Energy Description Electric
"My job is to find and attract mastery-based agents to the office, protect the culture, and make sure everyone is happy! "







