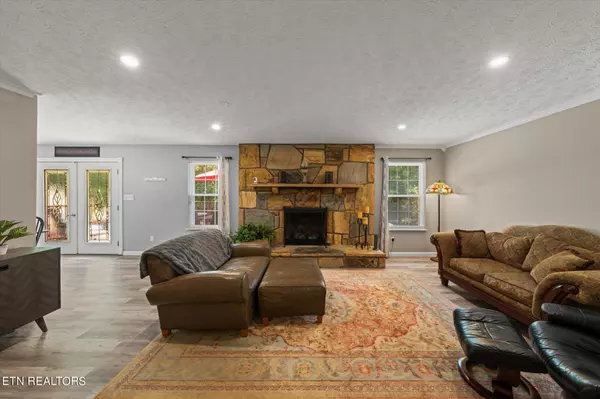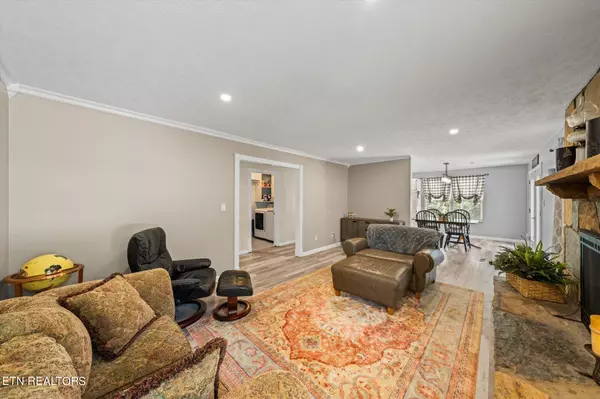4,346 SqFt
4,346 SqFt
Key Details
Property Type Multi-Family
Listing Status Pending
Purchase Type For Sale
Square Footage 4,346 sqft
Price per Sqft $183
Subdivision Greenbelt App A-3927-F
MLS Listing ID 1269778
Originating Board East Tennessee REALTORS® MLS
Year Built 1989
Lot Dimensions irr
Property Description
The second home has 1444 square feet of living space and was initially built as an IN-LAW SUITE with easy access through the street-level 2-car garage. The great room with soaring vaulted ceiling and an abundance of windows allows room to breathe and to gaze out over the private, woodsy backyard. Also on the main level is a spacious eat-in kitchen, large bedroom and full bath. Upstairs in the apartment is another bedroom, living room, full bath and ample storage space.
The two homes both have easy access to the pristine inground pool that was just installed in 2022. Primary home has large deck overlooking the pool, perfect for you to take the party outside! Apartment also has a cozy deck with a great view of the pool and nature. Explore the acreage and forge a trail through the woods behind the property leading to a meandering creek. The peaceful surroundings coupled with convenience to shopping, grocery stores, restaurants and medical facilities make this property a highly attractive investment for those seeking a versatile living arrangement or rental income.
Location
State TN
County Knox County - 1
Rooms
Family Room Yes
Other Rooms Basement Rec Room, Addl Living Quarter, Bedroom Main Level, Family Room, Mstr Bedroom Main Level
Interior
Interior Features Cathedral Ceiling(s), Walk-In Closet(s)
Heating Central, Propane, Electric
Cooling Central Cooling, Ceiling Fan(s)
Flooring Carpet, Vinyl, Tile
Window Features Drapes
Appliance Dishwasher, Dryer, Microwave, Range, Refrigerator, Security Alarm, Self Cleaning Oven, Smoke Detector, Washer
Heat Source Central, Propane, Electric
Exterior
Exterior Feature Windows - Vinyl, Porch - Covered, Patio, Pool - Swim (Ingrnd), Deck, Fenced - Yard, Window - Energy Star
Parking Features Attached, Carport, Basement, Garage Door Opener
Garage Spaces 4.0
Garage Description Attached, Basement, Garage Door Opener, Carport, Attached
Amenities Available Pool
Roof Type Shingle
Porch true
Total Parking Spaces 4
Garage Yes
Building
Faces From Emory Rd, north on Heiskell Rd. Property is at corner of Heiskell Rd and E Brushy Valley Rd.
Additional Building Shed(s)
Structure Type Stone,Vinyl Siding,Frame
Schools
Middle Schools Powell
High Schools Powell
Others
Tax ID 046 022
Energy Description Electric, Propane
Acceptable Financing VA Loan, FHA, Cash, Conventional
Listing Terms VA Loan, FHA, Cash, Conventional
"My job is to find and attract mastery-based agents to the office, protect the culture, and make sure everyone is happy! "







