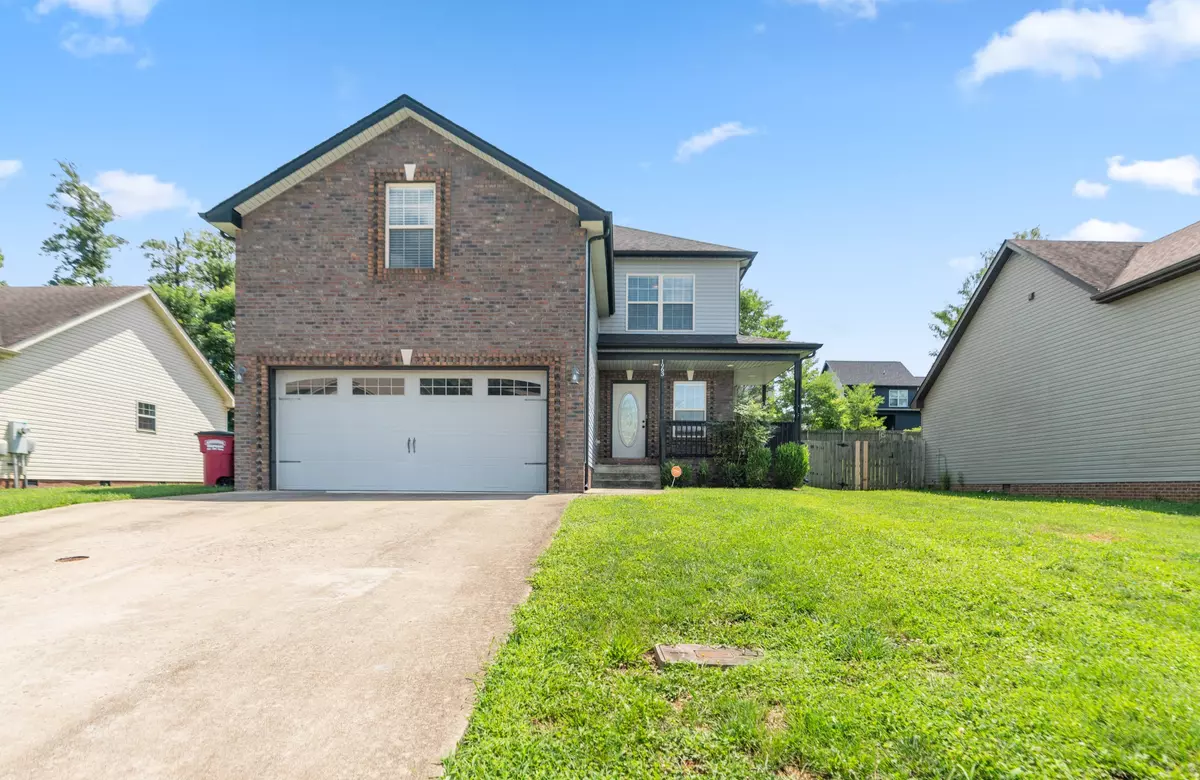
GET MORE INFORMATION
$ 315,000
$ 305,000 3.3%
3 Beds
4 Baths
1,920 SqFt
$ 315,000
$ 305,000 3.3%
3 Beds
4 Baths
1,920 SqFt
Key Details
Sold Price $315,000
Property Type Single Family Home
Sub Type Single Family Residence
Listing Status Sold
Purchase Type For Sale
Square Footage 1,920 sqft
Price per Sqft $164
Subdivision Autumn Creek
MLS Listing ID 2686573
Sold Date 10/31/24
Bedrooms 3
Full Baths 3
Half Baths 1
HOA Y/N No
Year Built 2013
Annual Tax Amount $2,020
Lot Size 9,147 Sqft
Acres 0.21
Property Description
Location
State TN
County Montgomery County
Interior
Heating Central
Cooling Central Air
Flooring Carpet, Finished Wood, Tile
Fireplace N
Exterior
Garage Spaces 2.0
Utilities Available Water Available
Waterfront false
View Y/N false
Parking Type Attached - Front
Private Pool false
Building
Story 2
Sewer Public Sewer
Water Public
Structure Type Brick,Vinyl Siding
New Construction false
Schools
Elementary Schools Pisgah Elementary
Middle Schools West Creek Middle
High Schools West Creek High
Others
Senior Community false


"My job is to find and attract mastery-based agents to the office, protect the culture, and make sure everyone is happy! "







