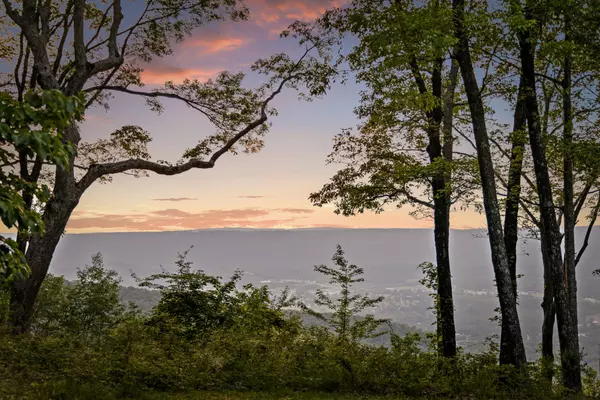
3 Beds
4 Baths
4,635 SqFt
3 Beds
4 Baths
4,635 SqFt
Key Details
Property Type Single Family Home
Sub Type Single Family Residence
Listing Status Active
Purchase Type For Sale
Square Footage 4,635 sqft
Price per Sqft $852
MLS Listing ID 2686759
Bedrooms 3
Full Baths 3
Half Baths 1
HOA Fees $2,100/ann
HOA Y/N Yes
Year Built 2016
Annual Tax Amount $9,916
Lot Size 6.790 Acres
Acres 6.79
Property Description
Location
State GA
County Dade County
Interior
Interior Features High Ceilings, Storage, Walk-In Closet(s), Wet Bar, Primary Bedroom Main Floor, High Speed Internet
Heating Central, Natural Gas
Cooling Central Air
Flooring Finished Wood, Other
Fireplaces Number 3
Fireplace Y
Appliance Washer, Stainless Steel Appliance(s), Refrigerator, Microwave, Ice Maker, Dryer, Disposal, Dishwasher
Exterior
Exterior Feature Gas Grill
Utilities Available Water Available
Waterfront false
View Y/N true
View Mountain(s)
Parking Type Detached, Attached, Circular Driveway, Driveway
Private Pool false
Building
Lot Description Level, Wooded, Private, Other
Story 2
Sewer Septic Tank
Water Public
Structure Type Stone,Stucco
New Construction false
Schools
Elementary Schools Dade Elementary School
Middle Schools Dade Middle School
High Schools Dade County High School
Others
Senior Community false


"My job is to find and attract mastery-based agents to the office, protect the culture, and make sure everyone is happy! "







