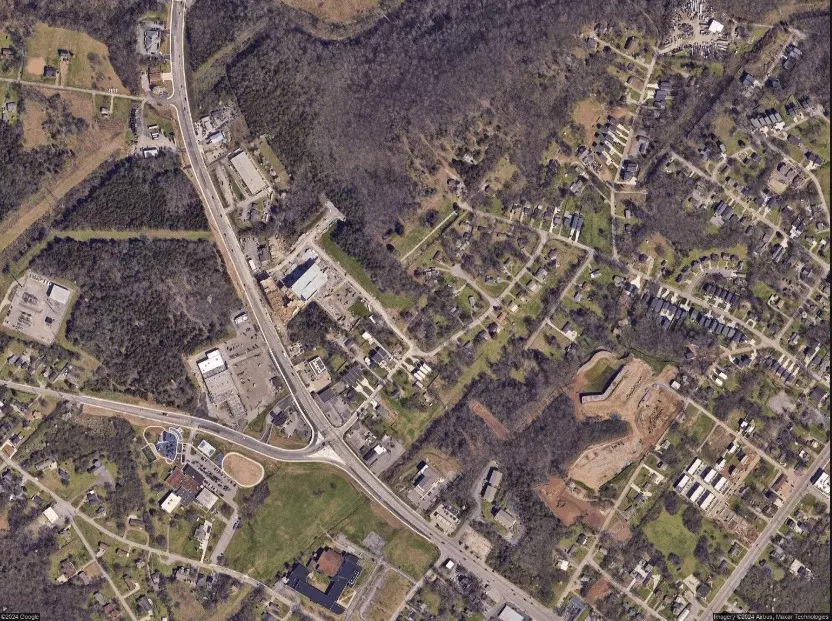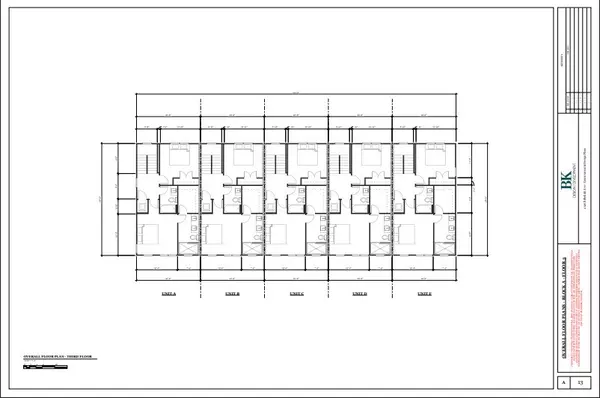
3 Beds
4 Baths
1,737 SqFt
3 Beds
4 Baths
1,737 SqFt
Key Details
Property Type Single Family Home
Sub Type Horizontal Property Regime - Attached
Listing Status Active
Purchase Type For Sale
Square Footage 1,737 sqft
Price per Sqft $343
Subdivision Edge O' Wood
MLS Listing ID 2686926
Bedrooms 3
Full Baths 3
Half Baths 1
HOA Y/N No
Annual Tax Amount $687
Lot Size 0.450 Acres
Acres 0.45
Lot Dimensions 75 X 250
Property Description
Location
State TN
County Davidson County
Rooms
Main Level Bedrooms 1
Interior
Heating Electric
Cooling Electric
Flooring Laminate, Vinyl
Fireplaces Number 1
Fireplace Y
Exterior
Garage Spaces 2.0
Utilities Available Electricity Available, Water Available
Waterfront false
View Y/N false
Parking Type Attached - Front
Private Pool false
Building
Story 3
Sewer Private Sewer
Water Private
Structure Type Hardboard Siding,Brick
New Construction true
Schools
Elementary Schools John B. Whitsitt Elementary
Middle Schools Wright Middle
High Schools John Overton Comp High School
Others
Senior Community false


"My job is to find and attract mastery-based agents to the office, protect the culture, and make sure everyone is happy! "







