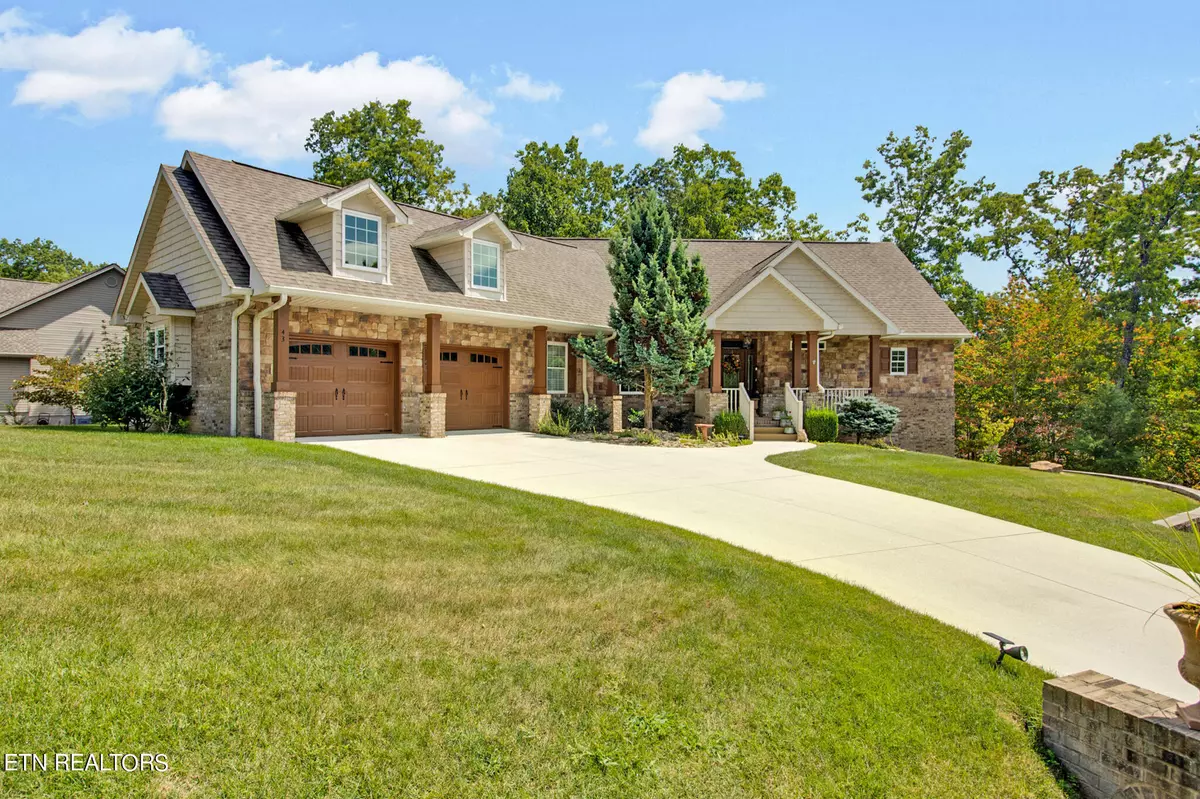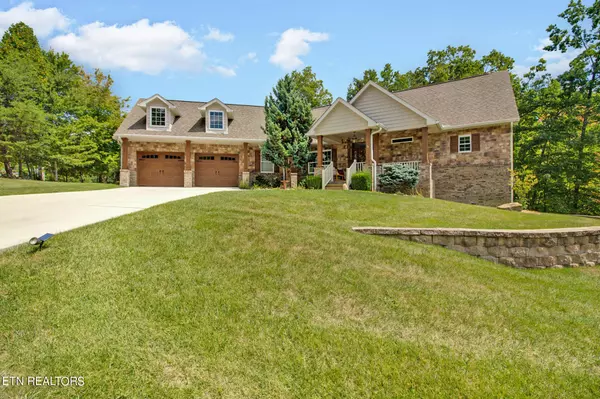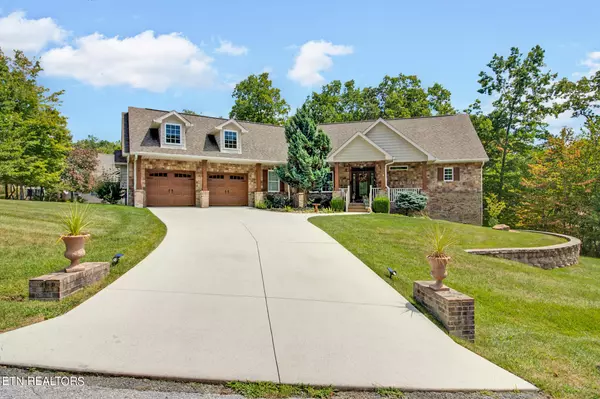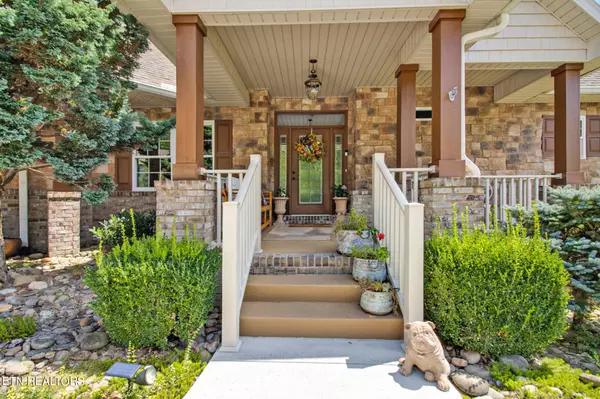3 Beds
3 Baths
2,403 SqFt
3 Beds
3 Baths
2,403 SqFt
Key Details
Property Type Single Family Home
Sub Type Single Family Residence
Listing Status Active
Purchase Type For Sale
Square Footage 2,403 sqft
Price per Sqft $266
Subdivision Kingsbridge
MLS Listing ID 1273940
Style Traditional
Bedrooms 3
Full Baths 2
Half Baths 1
HOA Fees $115/mo
Originating Board East Tennessee REALTORS® MLS
Year Built 2013
Lot Size 0.500 Acres
Acres 0.5
Lot Dimensions 273 x 184
Property Sub-Type Single Family Residence
Property Description
The impressive 20x16 master suite is a peaceful retreat, complete with a large master bath, walk-in shower, and generous walk-in closet. Two additional bedrooms share a convenient Jack-and-Jill bath, while a private office with custom built-ins provides a quiet space for work or study.
Enjoy the beauty of nature from the cheerful 3-season screened room, which opens to a spacious 24x14 composite deck, perfect for outdoor dining or relaxation. The home also features a walk-in encapsulated space, ideal for additional storage or a workshop. And with seasonal mountain views, this home offers both tranquility and convenience in a truly desirable setting. (Buyer to verify all information before making an informed offer)
Location
State TN
County Cumberland County - 34
Area 0.5
Rooms
Other Rooms LaundryUtility, Extra Storage, Office, Great Room, Mstr Bedroom Main Level, Split Bedroom
Basement Crawl Space Sealed
Dining Room Breakfast Bar, Eat-in Kitchen, Formal Dining Area, Breakfast Room
Interior
Interior Features Cathedral Ceiling(s), Island in Kitchen, Pantry, Walk-In Closet(s), Breakfast Bar, Eat-in Kitchen
Heating Central, Electric
Cooling Central Air, Ceiling Fan(s)
Flooring Hardwood, Tile
Fireplaces Number 1
Fireplaces Type Electric, Stone
Appliance Dishwasher, Disposal, Range, Refrigerator, Self Cleaning Oven
Heat Source Central, Electric
Laundry true
Exterior
Exterior Feature Windows - Insulated, Porch - Covered, Porch - Screened
Parking Features Garage Door Opener, Attached
Garage Spaces 2.0
Garage Description Attached, Garage Door Opener, Attached
Pool true
Amenities Available Clubhouse, Golf Course, Playground, Recreation Facilities, Pool, Tennis Court(s)
View Seasonal Mountain
Total Parking Spaces 2
Garage Yes
Building
Lot Description Golf Community, Rolling Slope
Faces Off I-40, exit 322, head North on Peavine Road towards Fairfield Glade. Left on Catoosa Blvd. Right on Kingsbridge. Right on Kingsbury Circle. Home on left #43.
Sewer Public Sewer
Water Public
Architectural Style Traditional
Structure Type Stone,Brick
Schools
Middle Schools Crab Orchard
High Schools Stone Memorial
Others
HOA Fee Include Security,Some Amenities
Restrictions Yes
Tax ID 066P B 013.00
Security Features Smoke Detector
Energy Description Electric
Acceptable Financing New Loan, Cash
Listing Terms New Loan, Cash
"My job is to find and attract mastery-based agents to the office, protect the culture, and make sure everyone is happy! "







