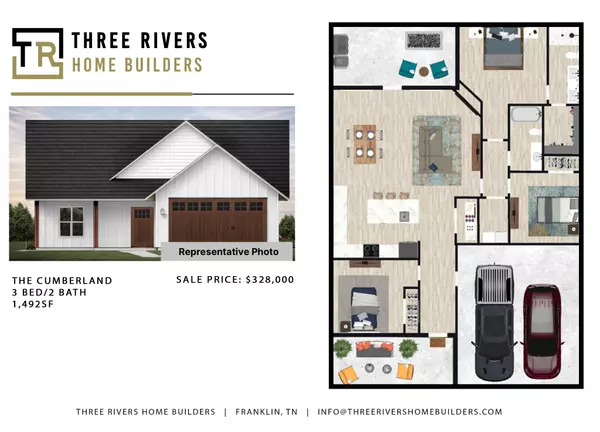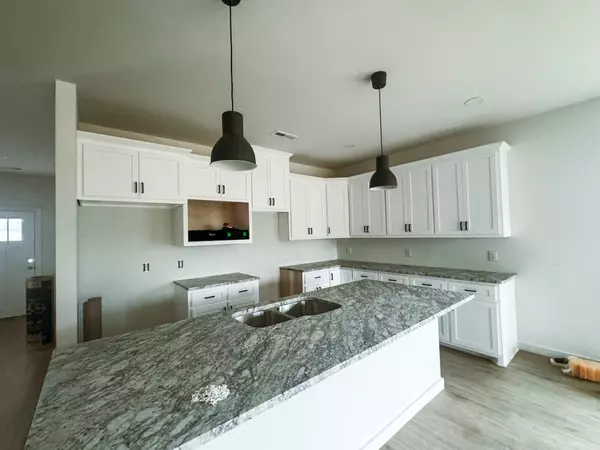
3 Beds
2 Baths
1,492 SqFt
3 Beds
2 Baths
1,492 SqFt
Key Details
Property Type Single Family Home
Sub Type Single Family Residence
Listing Status Active
Purchase Type For Sale
Square Footage 1,492 sqft
Price per Sqft $219
MLS Listing ID 2695911
Bedrooms 3
Full Baths 2
HOA Y/N No
Year Built 2024
Lot Size 1.050 Acres
Acres 1.05
Property Description
Location
State TN
County Warren County
Rooms
Main Level Bedrooms 3
Interior
Interior Features Ceiling Fan(s), High Ceilings, Open Floorplan, Pantry, Primary Bedroom Main Floor
Heating Central
Cooling Ceiling Fan(s), Central Air
Flooring Laminate
Fireplaces Number 1
Fireplace Y
Appliance Dishwasher, Microwave
Exterior
Garage Spaces 2.0
Utilities Available Water Available
Waterfront false
View Y/N false
Roof Type Shingle
Parking Type Attached
Private Pool false
Building
Lot Description Cleared
Story 1
Sewer Private Sewer
Water Private
Structure Type Vinyl Siding
New Construction true
Schools
Elementary Schools Dibrell Elementary
Middle Schools Dibrell Elementary
High Schools Warren County Alternative Academy
Others
Senior Community false


"My job is to find and attract mastery-based agents to the office, protect the culture, and make sure everyone is happy! "







