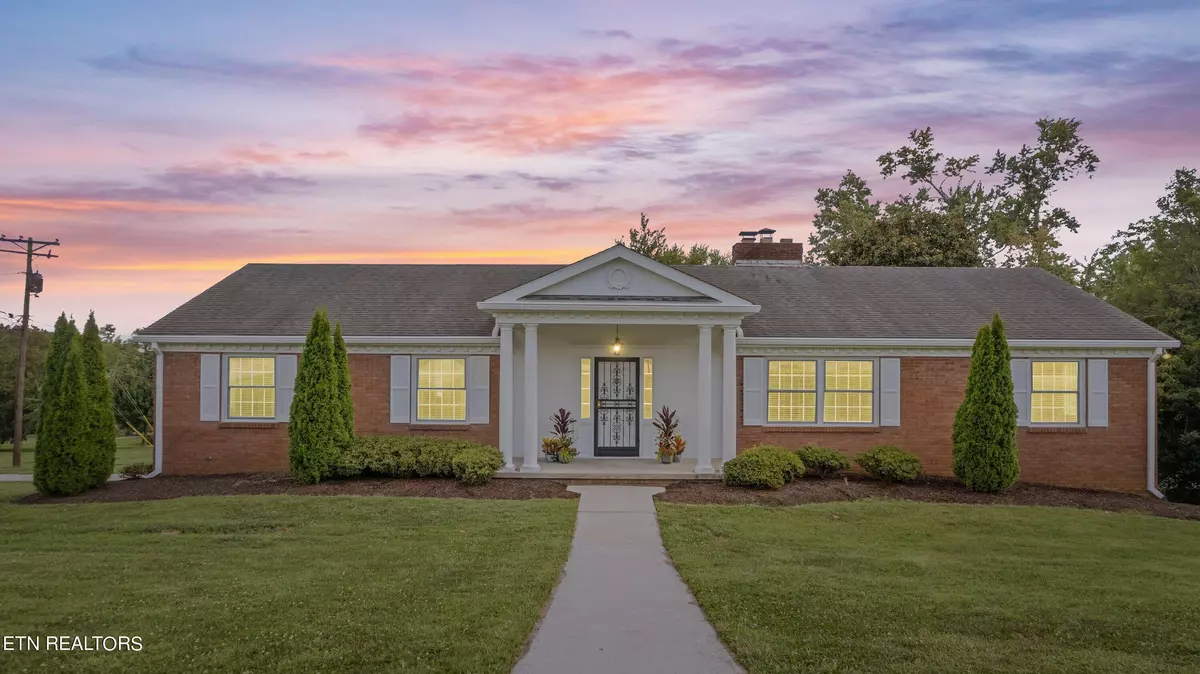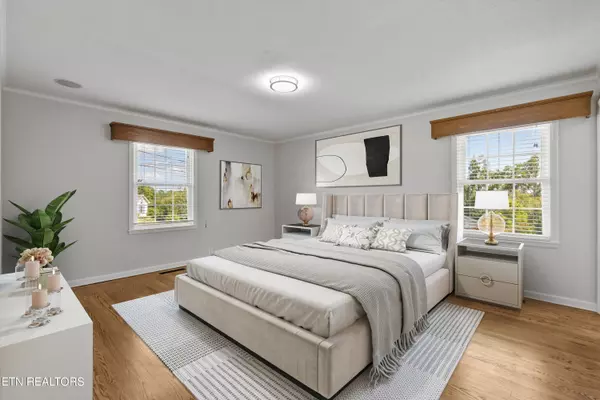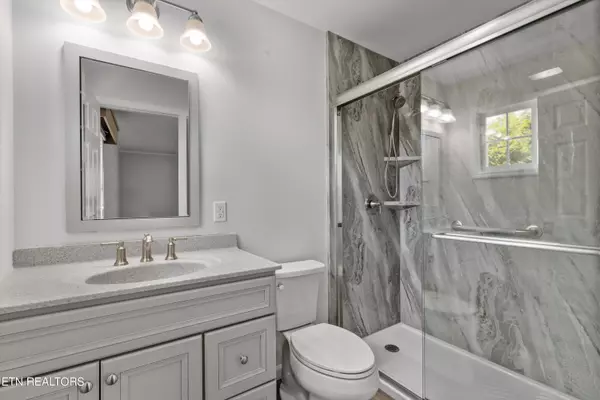5 Beds
3 Baths
3,833 SqFt
5 Beds
3 Baths
3,833 SqFt
Key Details
Property Type Single Family Home
Sub Type Residential
Listing Status Active
Purchase Type For Sale
Square Footage 3,833 sqft
Price per Sqft $174
Subdivision Suburban Hills Unit 1
MLS Listing ID 1274970
Style Traditional
Bedrooms 5
Full Baths 3
HOA Fees $20/ann
Originating Board East Tennessee REALTORS® MLS
Year Built 1960
Lot Size 0.640 Acres
Acres 0.64
Property Description
Close to everything: schools, shopping, restaurants, grocery stores hospitals and convenient access to I-40. Located in a popular school zone.
Almost every surface in the house has been updated including the beautiful hardwood floors, fully renovated bathrooms, luxury vinyl pank flooring, new lighting throughout, spacious kitchen with all new appliances, new doors throughout, new ceiling-mounted surround sound systems and fresh paint.
The lower level of the home features a spacious recreation room with a large, beautful fireplace. The windows and sliding glass doors fill this space with natural light. Tons of space and neat as a pin. Lots of possibilities with this space!
Location
State TN
County Knox County - 1
Area 0.64
Rooms
Family Room Yes
Other Rooms Basement Rec Room, LaundryUtility, Bedroom Main Level, Extra Storage, Breakfast Room, Family Room, Mstr Bedroom Main Level
Basement Finished, Walkout
Interior
Interior Features Island in Kitchen, Pantry, Walk-In Closet(s), Eat-in Kitchen
Heating Heat Pump, Natural Gas, Electric
Cooling Central Cooling
Flooring Laminate, Hardwood, Vinyl, Tile
Fireplaces Number 3
Fireplaces Type Gas, Brick
Appliance Dishwasher, Microwave, Range, Refrigerator, Security Alarm, Self Cleaning Oven, Smoke Detector
Heat Source Heat Pump, Natural Gas, Electric
Laundry true
Exterior
Exterior Feature Windows - Vinyl, Patio, Porch - Covered, Doors - Storm
Parking Features Garage Door Opener, Attached, Basement, Side/Rear Entry
Garage Spaces 2.0
Garage Description Attached, SideRear Entry, Basement, Garage Door Opener, Attached
Porch true
Total Parking Spaces 2
Garage Yes
Building
Lot Description Corner Lot
Faces Kingston Pike to Suburban Rd, Right on Geneva Rd, Left on Hempstead Dr. House is on corner of Geneva and Hempstead.
Sewer Public Sewer
Water Public
Architectural Style Traditional
Structure Type Brick
Schools
Middle Schools West Valley
High Schools Bearden
Others
Restrictions Yes
Tax ID 119ME019
Energy Description Electric, Gas(Natural)
"My job is to find and attract mastery-based agents to the office, protect the culture, and make sure everyone is happy! "







