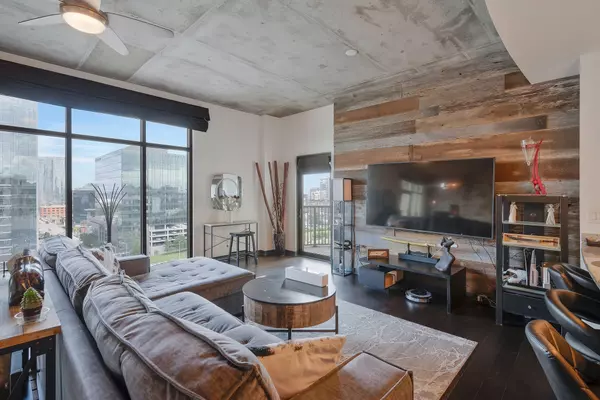
1 Bed
1 Bath
987 SqFt
1 Bed
1 Bath
987 SqFt
Key Details
Property Type Single Family Home
Sub Type High Rise
Listing Status Active
Purchase Type For Sale
Square Footage 987 sqft
Price per Sqft $521
Subdivision Rhythm At Music Row
MLS Listing ID 2700480
Bedrooms 1
Full Baths 1
HOA Fees $462/mo
HOA Y/N Yes
Year Built 2009
Annual Tax Amount $3,286
Lot Size 1,742 Sqft
Acres 0.04
Property Description
Location
State TN
County Davidson County
Rooms
Main Level Bedrooms 1
Interior
Interior Features Air Filter, Ceiling Fan(s), High Ceilings, Smart Thermostat, Walk-In Closet(s), Water Filter, High Speed Internet
Heating Central, Electric
Cooling Central Air, Electric
Flooring Finished Wood
Fireplace N
Appliance Dishwasher, Disposal, Dryer, Microwave, Refrigerator, Washer
Exterior
Exterior Feature Balcony
Garage Spaces 1.0
Pool In Ground
Utilities Available Electricity Available, Water Available
Waterfront false
View Y/N true
View City
Roof Type Tile,Concrete
Parking Type Assigned
Private Pool true
Building
Story 14
Sewer Public Sewer
Water Public
Structure Type ICFs (Insulated Concrete Forms),Stucco
New Construction false
Schools
Elementary Schools Eakin Elementary
Middle Schools West End Middle School
High Schools Hillsboro Comp High School
Others
HOA Fee Include Exterior Maintenance,Maintenance Grounds,Trash
Senior Community false


"My job is to find and attract mastery-based agents to the office, protect the culture, and make sure everyone is happy! "







