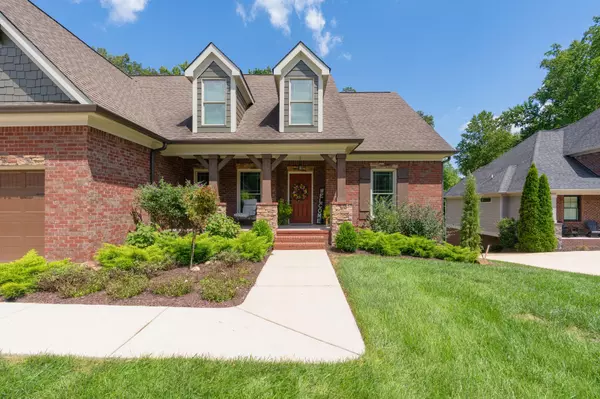
3 Beds
2 Baths
2,475 SqFt
3 Beds
2 Baths
2,475 SqFt
Key Details
Property Type Single Family Home
Listing Status Active Under Contract
Purchase Type For Sale
Square Footage 2,475 sqft
Price per Sqft $242
Subdivision The Canyons
MLS Listing ID 2703704
Bedrooms 3
Full Baths 2
HOA Fees $495/ann
HOA Y/N Yes
Year Built 2015
Annual Tax Amount $2,342
Lot Size 0.370 Acres
Acres 0.37
Lot Dimensions 78.90X227.67
Property Description
Location
State TN
County Hamilton County
Rooms
Main Level Bedrooms 3
Interior
Interior Features Open Floorplan, Walk-In Closet(s), Primary Bedroom Main Floor
Heating Central, Natural Gas
Cooling Central Air, Electric
Flooring Carpet, Finished Wood, Tile
Fireplaces Number 1
Fireplace Y
Appliance Microwave, Disposal, Dishwasher
Exterior
Exterior Feature Garage Door Opener, Irrigation System
Garage Spaces 2.0
Utilities Available Electricity Available, Water Available
Waterfront false
View Y/N false
Roof Type Other
Parking Type Attached - Front, Driveway
Private Pool false
Building
Lot Description Level, Wooded, Other
Story 1.5
Sewer Public Sewer
Water Public
Structure Type Fiber Cement,Stone,Brick
New Construction false
Schools
Elementary Schools Middle Valley Elementary School
Middle Schools Red Bank Middle School
High Schools Red Bank High School
Others
Senior Community false


"My job is to find and attract mastery-based agents to the office, protect the culture, and make sure everyone is happy! "







