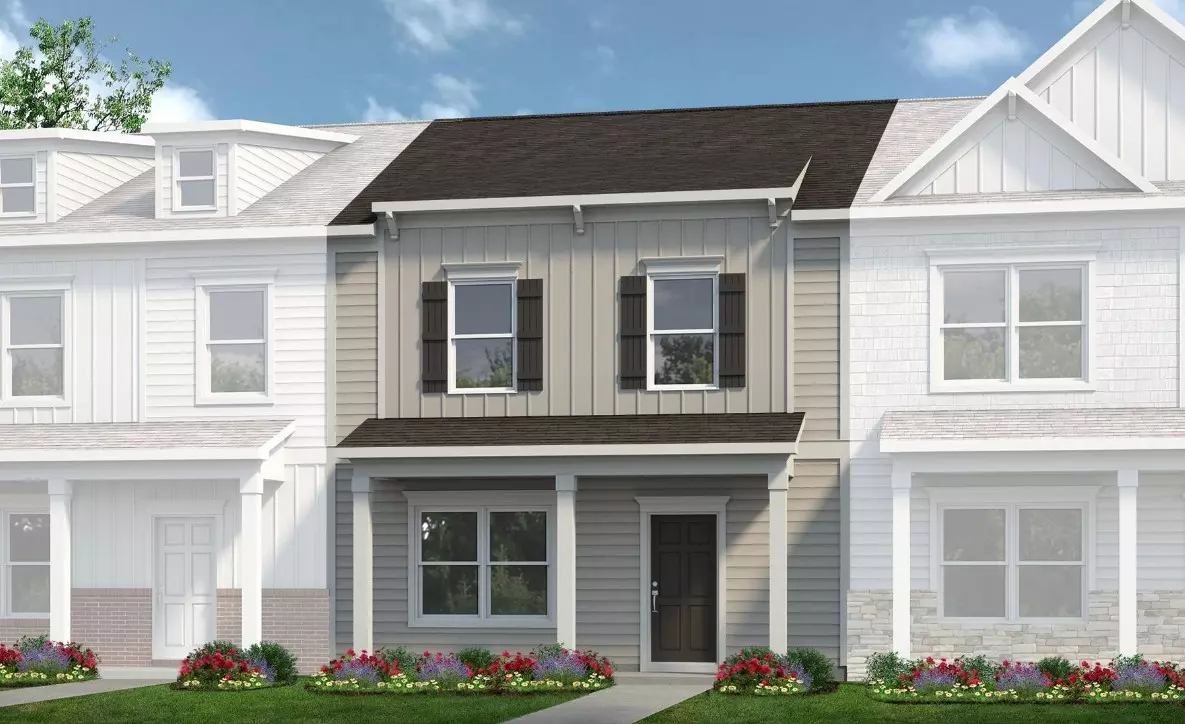
3 Beds
3 Baths
1,657 SqFt
3 Beds
3 Baths
1,657 SqFt
OPEN HOUSE
Thu Oct 31, 10:00am - 4:00pm
Fri Nov 01, 10:00am - 4:00pm
Sat Nov 02, 10:00am - 4:00pm
Sun Nov 03, 1:00pm - 4:00pm
Mon Nov 04, 10:00am - 4:00pm
Tue Nov 05, 10:00am - 4:00pm
Wed Nov 06, 1:00pm - 4:00pm
Key Details
Property Type Townhouse
Sub Type Townhouse
Listing Status Active
Purchase Type For Sale
Square Footage 1,657 sqft
Price per Sqft $190
Subdivision Stratford Towns
MLS Listing ID 2704157
Bedrooms 3
Full Baths 2
Half Baths 1
HOA Fees $190/mo
HOA Y/N Yes
Year Built 2024
Annual Tax Amount $2,156
Property Description
Location
State TN
County Wilson County
Interior
Interior Features Extra Closets, High Ceilings, Pantry, Storage, Walk-In Closet(s)
Heating Natural Gas
Cooling Central Air
Flooring Carpet, Vinyl
Fireplace N
Appliance Dishwasher, Disposal, Microwave
Exterior
Garage Spaces 2.0
Utilities Available Natural Gas Available, Water Available
Waterfront false
View Y/N false
Parking Type Attached - Rear
Private Pool false
Building
Story 2
Sewer Public Sewer
Water Public
Structure Type Other
New Construction true
Schools
Elementary Schools Castle Heights Elementary
Middle Schools Walter J. Baird Middle School
High Schools Lebanon High School
Others
HOA Fee Include Exterior Maintenance,Maintenance Grounds,Insurance
Senior Community false


"My job is to find and attract mastery-based agents to the office, protect the culture, and make sure everyone is happy! "







