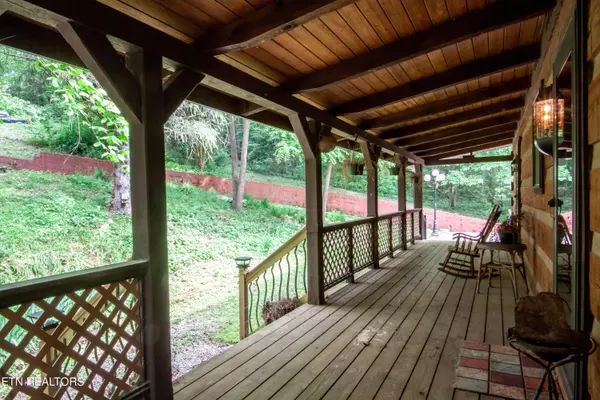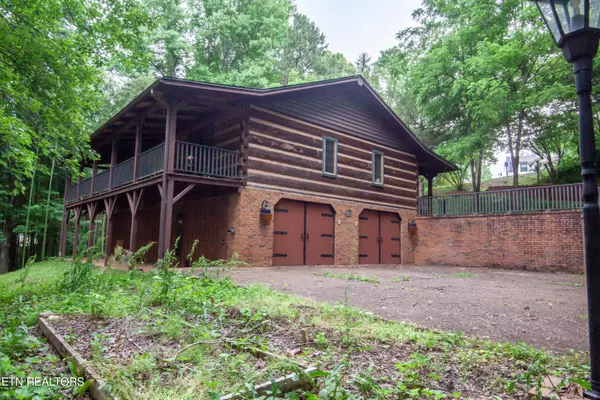2 Beds
2 Baths
2,790 SqFt
2 Beds
2 Baths
2,790 SqFt
Key Details
Property Type Single Family Home
Sub Type Single Family Residence
Listing Status Active
Purchase Type For Sale
Square Footage 2,790 sqft
Price per Sqft $143
Subdivision Leatherwood
MLS Listing ID 1277348
Style Log
Bedrooms 2
Full Baths 1
Half Baths 1
Originating Board East Tennessee REALTORS® MLS
Year Built 1986
Lot Size 0.520 Acres
Acres 0.52
Property Sub-Type Single Family Residence
Property Description
Location
State TN
County Blount County - 28
Area 0.52
Rooms
Other Rooms Basement Rec Room, Bedroom Main Level, Mstr Bedroom Main Level
Basement Plumbed, Walk-Out Access, Other
Interior
Interior Features Dry Bar, Pantry, Walk-In Closet(s)
Heating Central, Electric
Cooling Central Air
Flooring Carpet, Hardwood, Parquet, Vinyl
Fireplaces Number 1
Fireplaces Type Brick, Masonry
Appliance Dishwasher, Handicapped Equipped, Range, Refrigerator
Heat Source Central, Electric
Exterior
Exterior Feature Windows - Wood, Porch - Covered
Garage Spaces 2.0
Amenities Available Other
View Mountain View
Total Parking Spaces 2
Garage Yes
Building
Lot Description Waterfront, River, Private, Rolling Slope
Faces 321 TO LEFT ON OLD WALLAND HIGHWAY TO RIGHT ON E. LEATHERWOOD TO HOME ON THE RIGHT
Sewer Septic Tank
Water Public
Architectural Style Log
Structure Type Other,Brick,Log
Others
Restrictions Yes
Tax ID 072G B 032.00
Security Features Smoke Detector
Energy Description Electric
Virtual Tour https://my.paradym.com/shownp.asp?sk=13&t=4888377
"My job is to find and attract mastery-based agents to the office, protect the culture, and make sure everyone is happy! "







