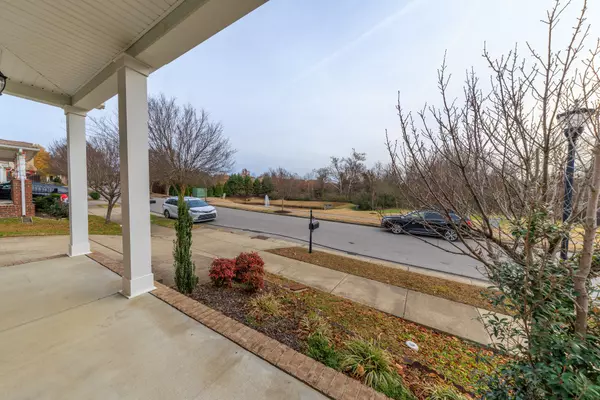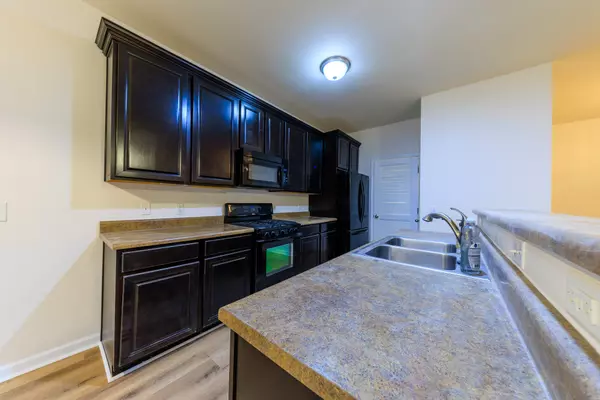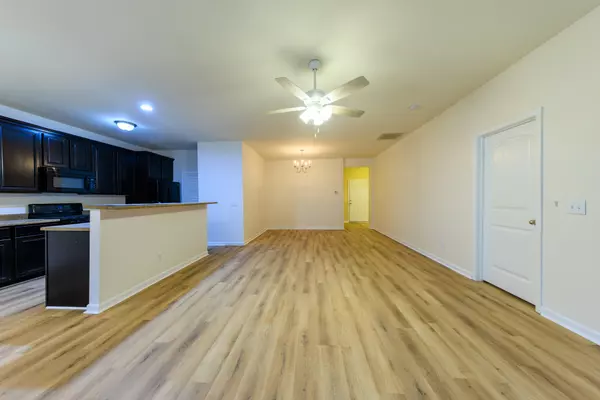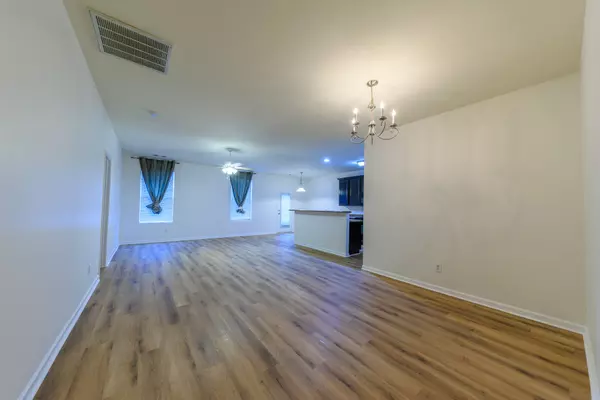3 Beds
2 Baths
1,449 SqFt
3 Beds
2 Baths
1,449 SqFt
Key Details
Property Type Single Family Home
Sub Type Single Family Residence
Listing Status Active
Purchase Type For Rent
Square Footage 1,449 sqft
Subdivision Villages Of Riverwood
MLS Listing ID 2708856
Bedrooms 3
Full Baths 2
HOA Y/N Yes
Year Built 2011
Property Description
Location
State TN
County Davidson County
Rooms
Main Level Bedrooms 3
Interior
Interior Features Ceiling Fan(s), Extra Closets, Storage, Walk-In Closet(s), Entry Foyer
Heating Natural Gas, Electric, Central
Cooling Electric, Central Air
Fireplace N
Appliance Disposal, Refrigerator, Microwave, Dishwasher, Oven
Exterior
Garage Spaces 2.0
Utilities Available Electricity Available
View Y/N false
Private Pool false
Building
Story 1
New Construction false
Schools
Elementary Schools Tulip Grove Elementary
Middle Schools Dupont Tyler Middle
High Schools Mcgavock Comp High School

"My job is to find and attract mastery-based agents to the office, protect the culture, and make sure everyone is happy! "







