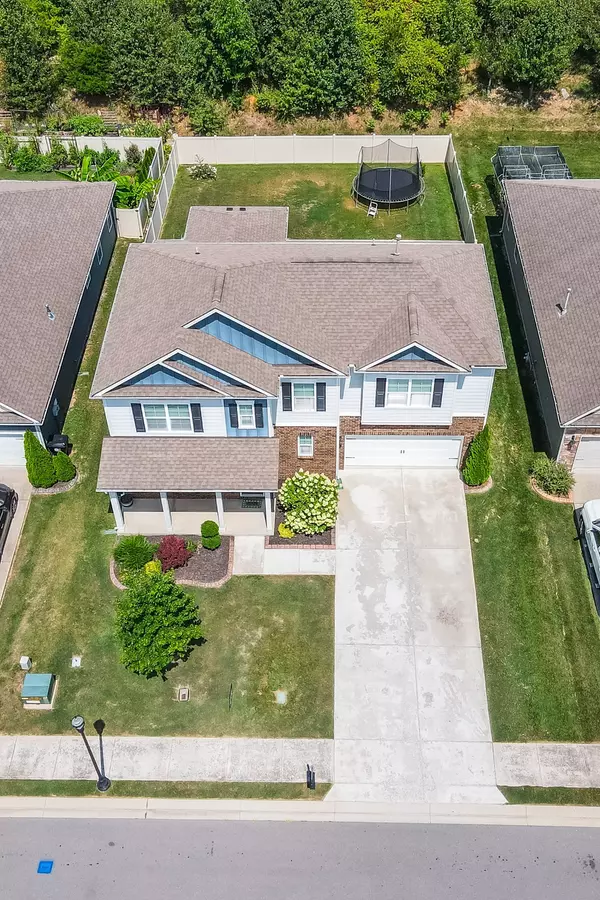
5 Beds
4 Baths
2,822 SqFt
5 Beds
4 Baths
2,822 SqFt
Key Details
Property Type Single Family Home
Sub Type Single Family Residence
Listing Status Active
Purchase Type For Sale
Square Footage 2,822 sqft
Price per Sqft $210
Subdivision Westlawn Sec 3 Ph 1
MLS Listing ID 2708897
Bedrooms 5
Full Baths 3
Half Baths 1
HOA Fees $47/mo
HOA Y/N Yes
Year Built 2017
Annual Tax Amount $3,348
Lot Size 8,712 Sqft
Acres 0.2
Property Description
Location
State TN
County Rutherford County
Rooms
Main Level Bedrooms 1
Interior
Interior Features Primary Bedroom Main Floor
Heating Central, Natural Gas
Cooling Central Air, Electric
Flooring Carpet, Finished Wood, Tile
Fireplaces Number 1
Fireplace Y
Appliance Dishwasher, Microwave, Refrigerator
Exterior
Garage Spaces 2.0
Utilities Available Electricity Available, Water Available
Waterfront false
View Y/N false
Roof Type Shingle
Parking Type Attached - Front
Private Pool false
Building
Story 2
Sewer Public Sewer
Water Public
Structure Type Hardboard Siding,Brick
New Construction false
Schools
Elementary Schools Overall Creek Elementary
Middle Schools Blackman Middle School
High Schools Blackman High School
Others
Senior Community false


"My job is to find and attract mastery-based agents to the office, protect the culture, and make sure everyone is happy! "







