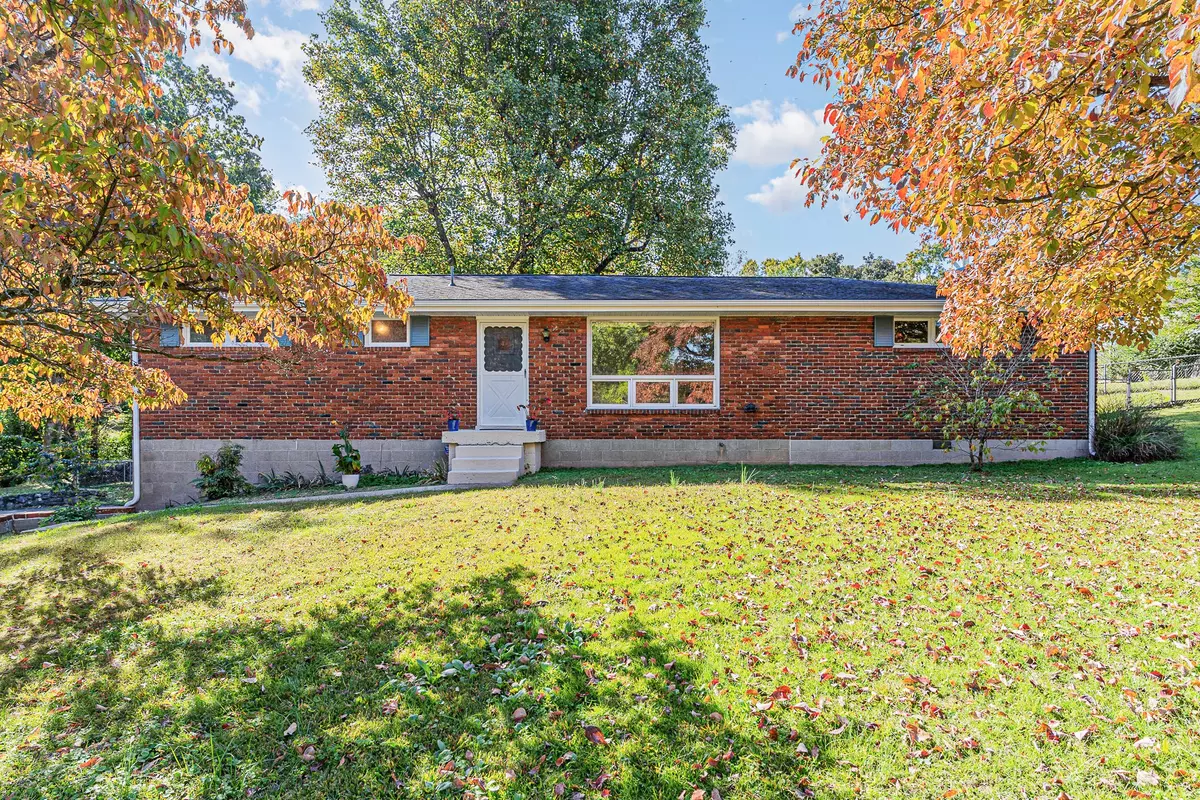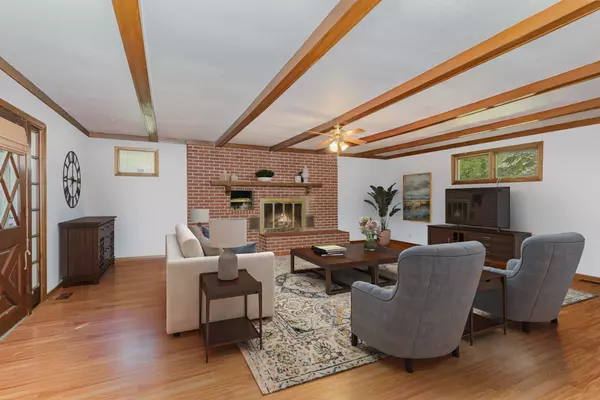
3 Beds
1 Bath
1,550 SqFt
3 Beds
1 Bath
1,550 SqFt
Key Details
Property Type Single Family Home
Sub Type Single Family Residence
Listing Status Active
Purchase Type For Sale
Square Footage 1,550 sqft
Price per Sqft $254
Subdivision Locustwood
MLS Listing ID 2739868
Bedrooms 3
Full Baths 1
HOA Y/N No
Year Built 1959
Annual Tax Amount $2,175
Lot Size 0.960 Acres
Acres 0.96
Lot Dimensions 180 X 310
Property Description
Location
State TN
County Davidson County
Rooms
Main Level Bedrooms 3
Interior
Interior Features Pantry, Storage, Primary Bedroom Main Floor, High Speed Internet
Heating Central, Heat Pump, Radiant, Stove
Cooling Central Air
Flooring Finished Wood, Laminate, Vinyl
Fireplaces Number 1
Fireplace Y
Appliance Dishwasher, Ice Maker, Refrigerator
Exterior
Exterior Feature Garage Door Opener
Garage Spaces 2.0
Utilities Available Water Available, Cable Connected
Waterfront false
View Y/N false
Parking Type Attached - Side, Parking Pad
Private Pool false
Building
Lot Description Level
Story 1
Sewer Public Sewer
Water Public
Structure Type Brick
New Construction false
Schools
Elementary Schools Tusculum Elementary
Middle Schools Mcmurray Middle
High Schools John Overton Comp High School
Others
Senior Community false


"My job is to find and attract mastery-based agents to the office, protect the culture, and make sure everyone is happy! "







