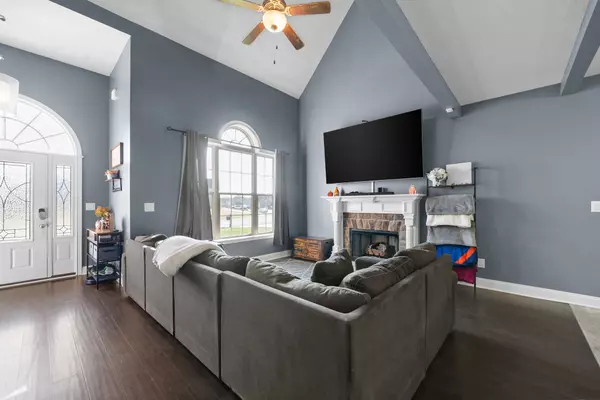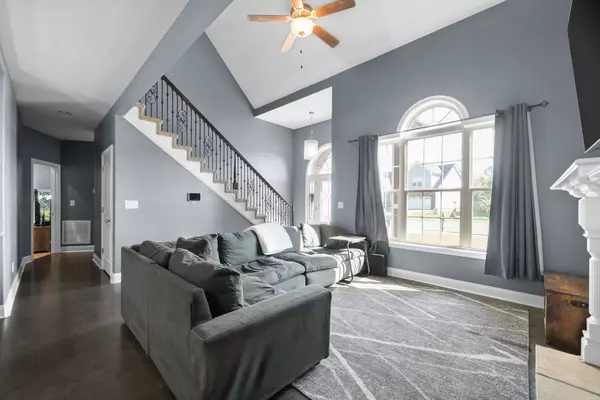
4 Beds
3 Baths
2,183 SqFt
4 Beds
3 Baths
2,183 SqFt
Key Details
Property Type Single Family Home
Sub Type Single Family Residence
Listing Status Active
Purchase Type For Sale
Square Footage 2,183 sqft
Price per Sqft $178
Subdivision Griffey Estates
MLS Listing ID 2745394
Bedrooms 4
Full Baths 2
Half Baths 1
HOA Fees $360/ann
HOA Y/N Yes
Year Built 2017
Annual Tax Amount $2,549
Lot Size 10,890 Sqft
Acres 0.25
Lot Dimensions 53
Property Description
Location
State TN
County Montgomery County
Rooms
Main Level Bedrooms 1
Interior
Interior Features Ceiling Fan(s), Entry Foyer, High Ceilings, Open Floorplan, Pantry, Walk-In Closet(s), Wet Bar, Primary Bedroom Main Floor, High Speed Internet
Heating Central, Electric
Cooling Ceiling Fan(s), Central Air, Electric
Flooring Carpet, Finished Wood, Tile
Fireplaces Number 1
Fireplace Y
Appliance Dishwasher, Disposal, Microwave, Refrigerator, Stainless Steel Appliance(s)
Exterior
Exterior Feature Garage Door Opener
Garage Spaces 2.0
Utilities Available Electricity Available, Water Available, Cable Connected
Waterfront false
View Y/N false
Roof Type Shingle
Parking Type Attached - Front
Private Pool false
Building
Lot Description Level
Story 2
Sewer Public Sewer
Water Public
Structure Type Brick,Vinyl Siding
New Construction false
Schools
Elementary Schools West Creek Elementary School
Middle Schools Kenwood Middle School
High Schools Kenwood High School
Others
HOA Fee Include Trash
Senior Community false


"My job is to find and attract mastery-based agents to the office, protect the culture, and make sure everyone is happy! "







