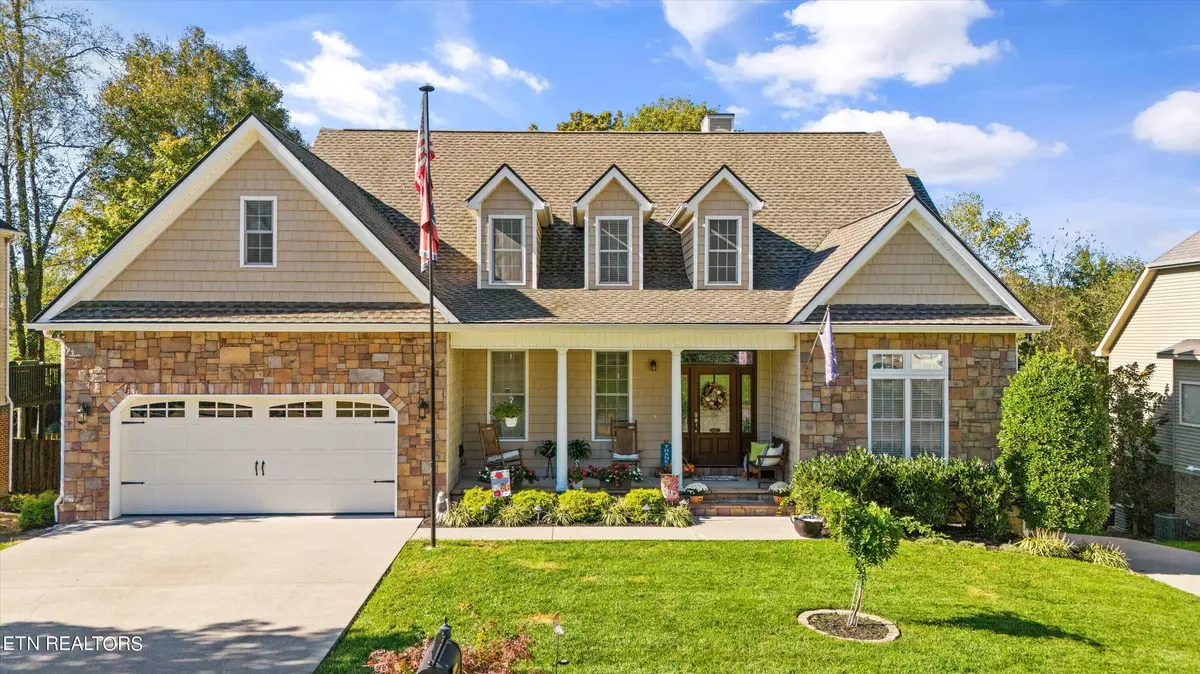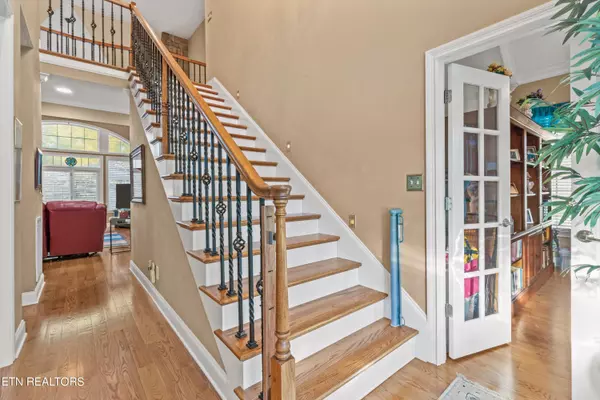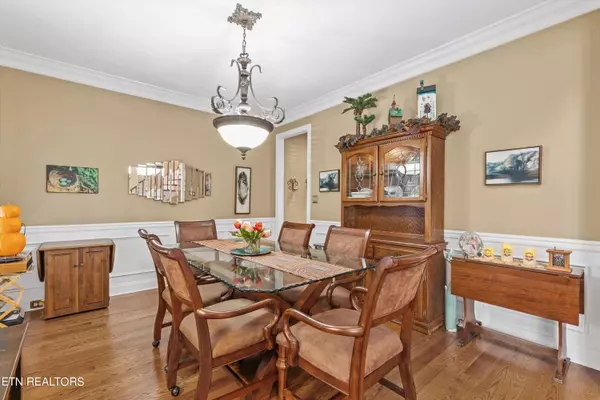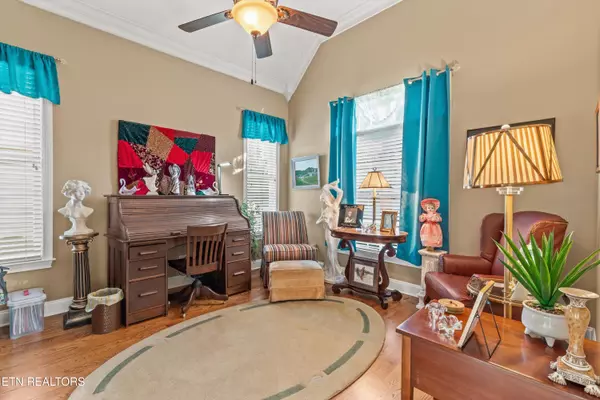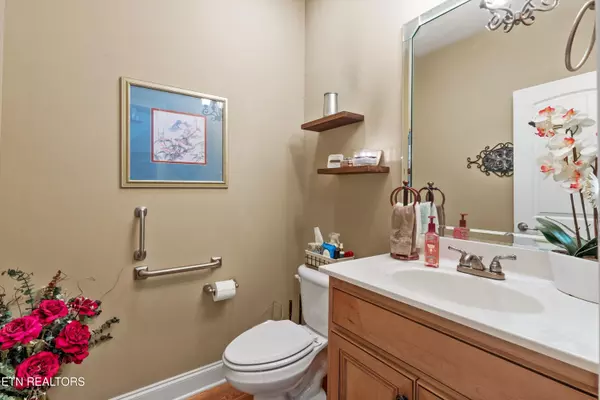5 Beds
4 Baths
4,886 SqFt
5 Beds
4 Baths
4,886 SqFt
Key Details
Property Type Single Family Home
Sub Type Residential
Listing Status Pending
Purchase Type For Sale
Square Footage 4,886 sqft
Price per Sqft $169
Subdivision Beechwood Estates
MLS Listing ID 1279315
Style Traditional
Bedrooms 5
Full Baths 3
Half Baths 1
Originating Board East Tennessee REALTORS® MLS
Year Built 2007
Lot Size 0.400 Acres
Acres 0.4
Lot Dimensions 134x80
Property Description
As you enter, you'll be captivated by the bright and open floor plan, featuring soaring ceilings and a beautiful stacked stone fireplace, perfect for cozy gatherings. The main level hosts the luxurious primary bedroom, complete with an opulent ensuite that includes a spacious walk-in tile shower, a whirlpool tub, and a generous closet. The formal living room, currently serving as a stylish office, adds to the home's versatility.
Venture to the second story, where you'll find 3 large bedrooms, a full bath, and a bonus room—ideal for kids, guests, or hobbies. The lower level is a true gem, featuring an entire separate living area that's perfect for multigenerational living or guests. This space includes an office, storage or workout room, an additional bedrooms, a full bath, and a spacious family room with its own fireplace, along with a large kitchen/dining combo for all your culinary adventures. The basement also features its own driveway and carport for added convenience.
Both the main level and basement open to the beautifully landscaped backyard, where nature awaits you. With the property backing up to a tranquil farm, you'll enjoy privacy and picturesque views from your outdoor oasis.
This home is not just a place to live; it's a lifestyle. With ample space for family, guests, and hobbies, it's the perfect setting for making lasting memories. Don't miss out on this extraordinary opportunity!
Location
State TN
County Knox County - 1
Area 0.4
Rooms
Family Room Yes
Other Rooms Basement Rec Room, LaundryUtility, DenStudy, Sunroom, Bedroom Main Level, Extra Storage, Office, Breakfast Room, Family Room, Mstr Bedroom Main Level, Split Bedroom
Basement Finished, Walkout
Dining Room Formal Dining Area, Breakfast Room
Interior
Interior Features Cathedral Ceiling(s), Island in Kitchen, Walk-In Closet(s)
Heating Forced Air, Natural Gas, Electric
Cooling Central Cooling
Flooring Carpet, Hardwood, Tile
Fireplaces Number 2
Fireplaces Type Electric, Gas Log
Window Features Drapes
Appliance Central Vacuum, Dishwasher, Microwave, Range, Security Alarm, Self Cleaning Oven, Smoke Detector, Trash Compactor
Heat Source Forced Air, Natural Gas, Electric
Laundry true
Exterior
Exterior Feature Windows - Insulated, Patio, Porch - Covered, Prof Landscaped, Doors - Storm
Parking Features Garage Door Opener, Attached, Main Level
Garage Spaces 2.0
Garage Description Attached, Garage Door Opener, Main Level, Attached
View Country Setting
Porch true
Total Parking Spaces 2
Garage Yes
Building
Lot Description Pond, Level
Faces Oakridge Hwy (w) to right on Harrel rd to right on W Beaver Creek to left on to Beech Meadow-home on the left
Sewer Public Sewer
Water Public
Architectural Style Traditional
Structure Type Stone,Vinyl Siding,Frame
Schools
Middle Schools Powell
High Schools Karns
Others
Restrictions Yes
Tax ID 066MD007
Energy Description Electric, Gas(Natural)
Acceptable Financing Cash, Conventional
Listing Terms Cash, Conventional
"My job is to find and attract mastery-based agents to the office, protect the culture, and make sure everyone is happy! "


