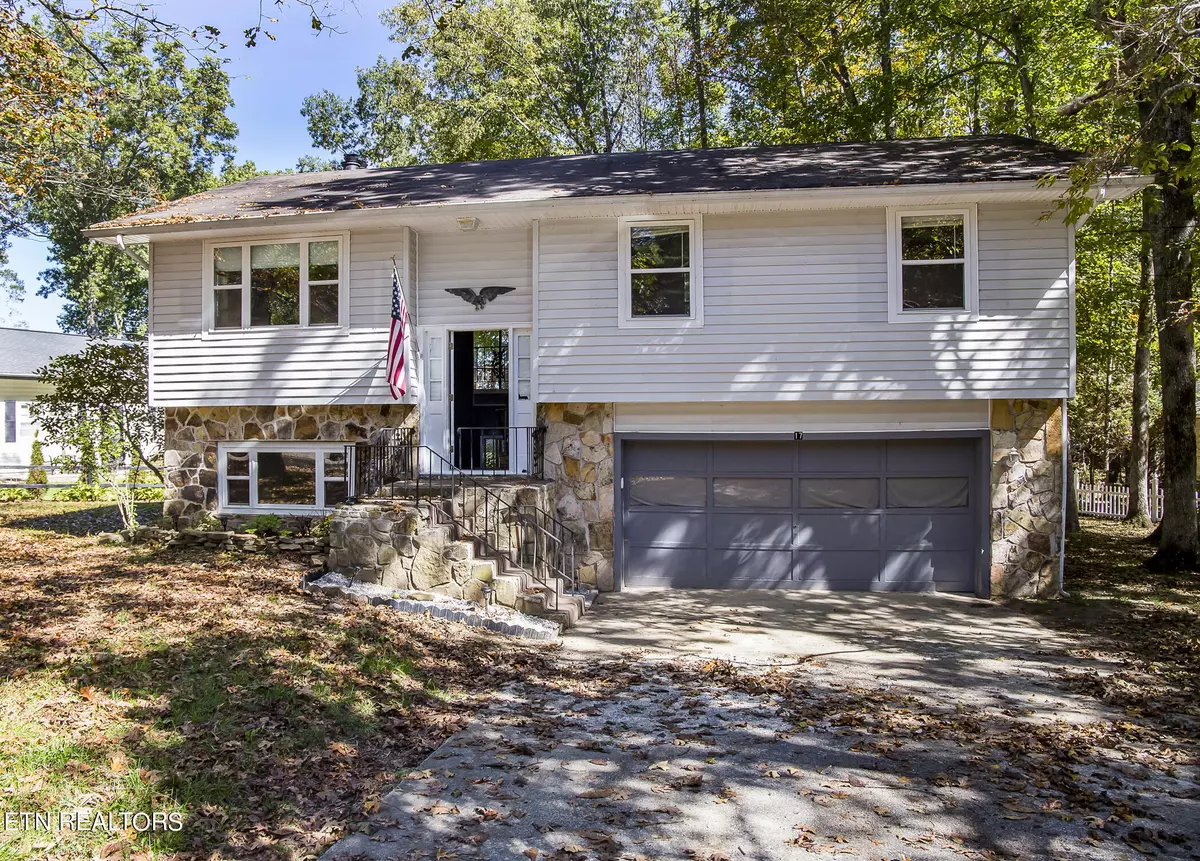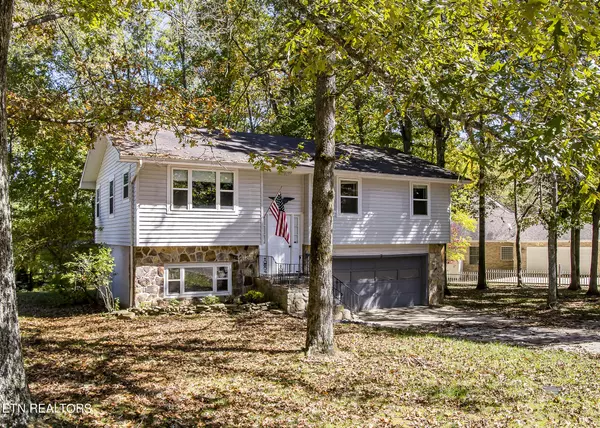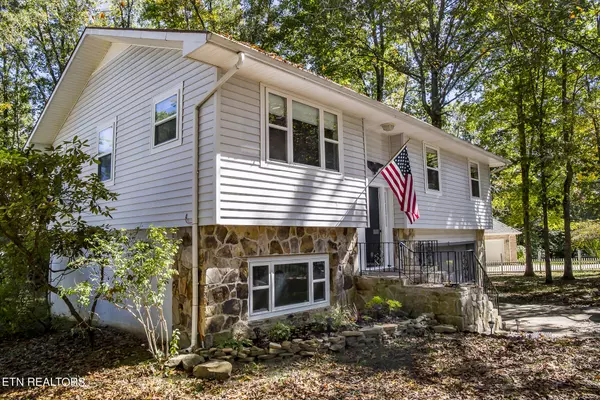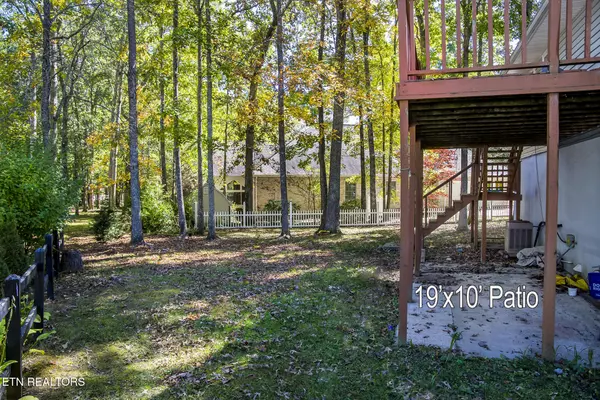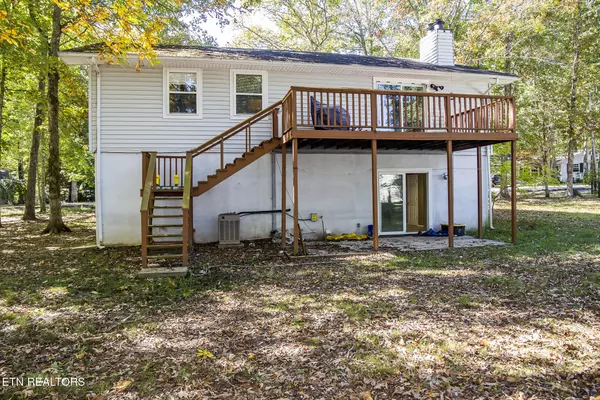3 Beds
2 Baths
1,752 SqFt
3 Beds
2 Baths
1,752 SqFt
Key Details
Property Type Single Family Home
Sub Type Residential
Listing Status Active
Purchase Type For Sale
Square Footage 1,752 sqft
Price per Sqft $142
Subdivision St George
MLS Listing ID 1279360
Style Traditional
Bedrooms 3
Full Baths 2
HOA Fees $118/mo
Originating Board East Tennessee REALTORS® MLS
Year Built 1978
Lot Size 0.280 Acres
Acres 0.28
Property Description
3 Bedroom, 2 Bath, 1,752 Square-foot home with a 550 SqFt. finished lower level with access to the 19'x 10' back patio. Roof is approximately 5 years old, Range/Oven, Dishwasher Fridge & Microwave are 2 years old. Newer kitchen countertops, backsplash & bathroom vanities. This home is located on a quite cul-de-sac street in the beautiful Fairfield Glade community. surrounded by 11 lakes, 5 golf courses, miles of walking paths & even more miles of hiking trails. A racket center for both Tennis & Pickle-ball & clubs & origination for every interest. Call today to set-up your personal tour.
Location
State TN
County Cumberland County - 34
Area 0.28
Rooms
Other Rooms Basement Rec Room, Bedroom Main Level, Mstr Bedroom Main Level
Basement Finished, Walkout
Dining Room Eat-in Kitchen
Interior
Interior Features Eat-in Kitchen
Heating Central, Electric
Cooling Central Cooling, Ceiling Fan(s)
Flooring Laminate, Vinyl
Fireplaces Number 1
Fireplaces Type Stone, Wood Burning
Appliance Dishwasher, Microwave, Range, Refrigerator, Self Cleaning Oven
Heat Source Central, Electric
Exterior
Exterior Feature Patio, Deck
Parking Features Garage Door Opener, Attached, Basement
Garage Spaces 2.0
Garage Description Attached, Basement, Garage Door Opener, Attached
Pool true
Amenities Available Golf Course, Recreation Facilities, Security, Pool, Tennis Court(s)
View Other
Porch true
Total Parking Spaces 2
Garage Yes
Building
Lot Description Irregular Lot, Level
Faces Peavine road to St George Dr to Dovenshire Dr to Black Oak Cir Home is on the Left Sign in Yard.
Sewer Public Sewer
Water Public
Architectural Style Traditional
Structure Type Stone,Vinyl Siding,Other,Block,Frame
Others
HOA Fee Include Fire Protection,Trash,Sewer,Security,Some Amenities
Restrictions Yes
Tax ID 089D A 015.00
Energy Description Electric
Acceptable Financing New Loan, Cash, Conventional
Listing Terms New Loan, Cash, Conventional
"My job is to find and attract mastery-based agents to the office, protect the culture, and make sure everyone is happy! "


