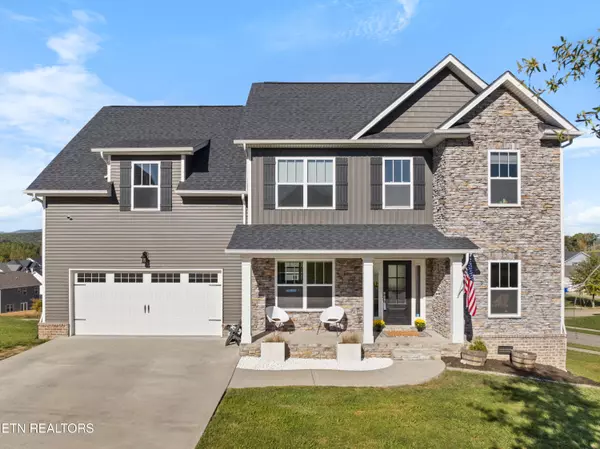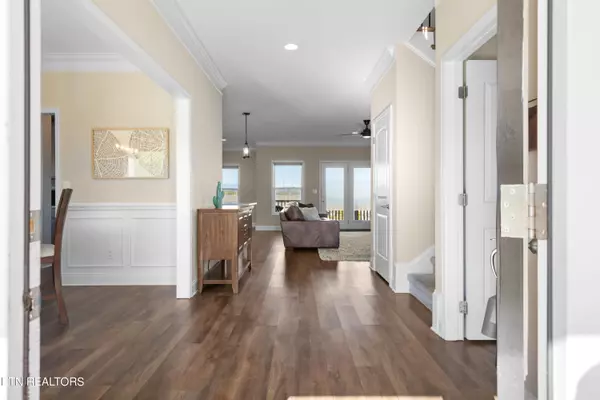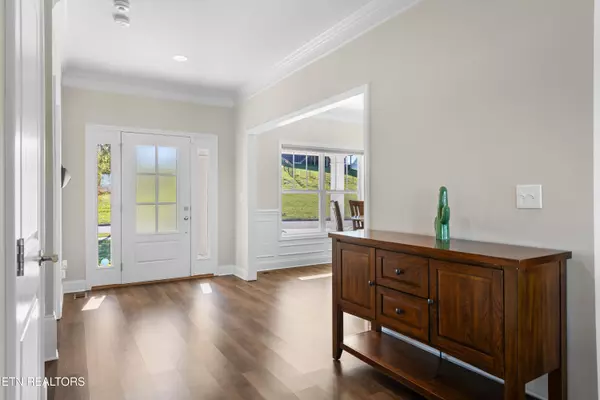3 Beds
3 Baths
2,872 SqFt
3 Beds
3 Baths
2,872 SqFt
Key Details
Property Type Single Family Home
Sub Type Residential
Listing Status Active
Purchase Type For Sale
Square Footage 2,872 sqft
Price per Sqft $184
Subdivision Rarity Ridge Phase 7 Subarea I
MLS Listing ID 1279683
Style Craftsman
Bedrooms 3
Full Baths 2
Half Baths 1
HOA Fees $105/mo
Originating Board East Tennessee REALTORS® MLS
Year Built 2021
Lot Size 0.520 Acres
Acres 0.52
Lot Dimensions 129.65 x 203.58
Property Description
Step outside onto the upgraded back deck and soak in the breathtaking mountain views that surround this stunning property. Almost every room in the house offers picturesque views of the mountains. The expansive .52-acre yard offers privacy and space to enjoy outdoor living, and when you want to explore the community, you'll have access to exceptional amenities. These include a beach-entry outdoor pool with a circular slide, a full Wellness Center, an indoor pool, a hot tub, sauna, and steam room. Enjoy the day-use dock and boat launch, perfect for exploring 5 miles of shoreline by boat, kayak, or canoe.
Covered boat slips, complete with electricity, fuel, and lifts, are available for rent, adding even more convenience to your new lifestyle. For more information, visit www.ThePreserveAtOakRidge.com. Schedule your showing today to experience this remarkable home!
Location
State TN
County Roane County - 31
Area 0.52
Rooms
Other Rooms 2nd Rec Room, Extra Storage
Basement Crawl Space, Slab
Dining Room Eat-in Kitchen, Formal Dining Area
Interior
Interior Features Pantry, Walk-In Closet(s), Eat-in Kitchen
Heating Central, Natural Gas, Electric
Cooling Central Cooling, Ceiling Fan(s)
Flooring Carpet, Hardwood, Vinyl
Fireplaces Number 1
Fireplaces Type Gas Log
Appliance Dishwasher, Dryer, Microwave, Range, Refrigerator, Smoke Detector, Washer
Heat Source Central, Natural Gas, Electric
Exterior
Exterior Feature Porch - Covered
Parking Features Garage Door Opener, Attached, Main Level
Garage Spaces 2.0
Garage Description Attached, Garage Door Opener, Main Level, Attached
Pool true
Community Features Sidewalks
Amenities Available Clubhouse, Playground, Recreation Facilities, Sauna, Pool, Tennis Court(s)
View Mountain View
Total Parking Spaces 2
Garage Yes
Building
Lot Description Irregular Lot, Rolling Slope
Faces From I-40 West take exit 356A onto TN-58/Gallaher Rd. Continue on TN-58/Gallaher Rd for 3 miles and make left at the entrance to The Preserve which is Broadberry Avenue. Follow Broadberry Avenue past the community center, turn right onto East Elderberry St., and the home will be on the left.
Sewer Public Sewer
Water Public
Architectural Style Craftsman
Structure Type Vinyl Siding,Frame
Others
HOA Fee Include All Amenities
Restrictions Yes
Tax ID 039G D 007.00
Energy Description Electric, Gas(Natural)
"My job is to find and attract mastery-based agents to the office, protect the culture, and make sure everyone is happy! "







