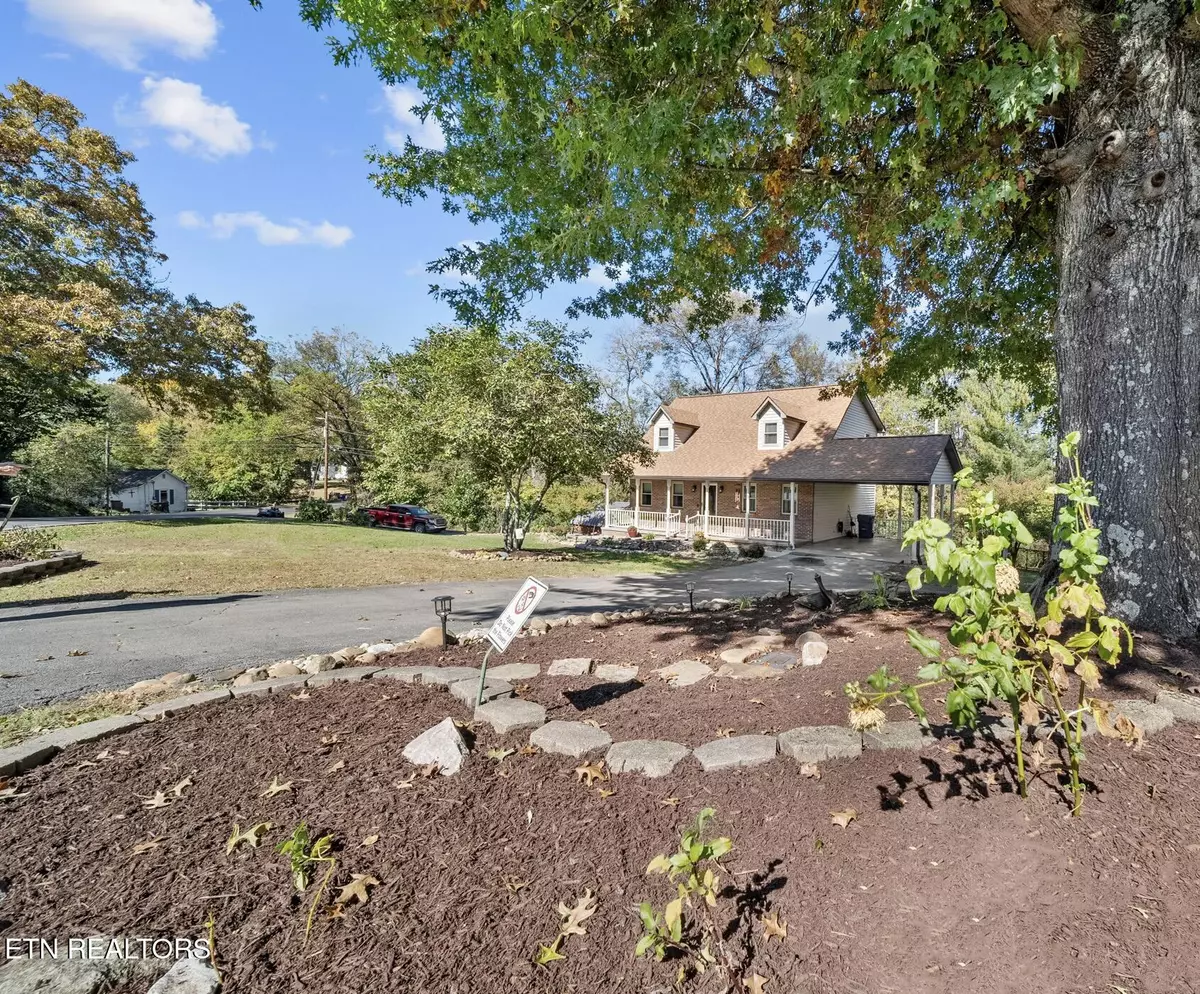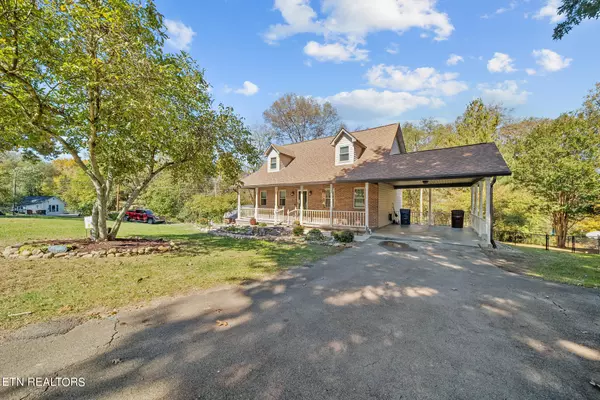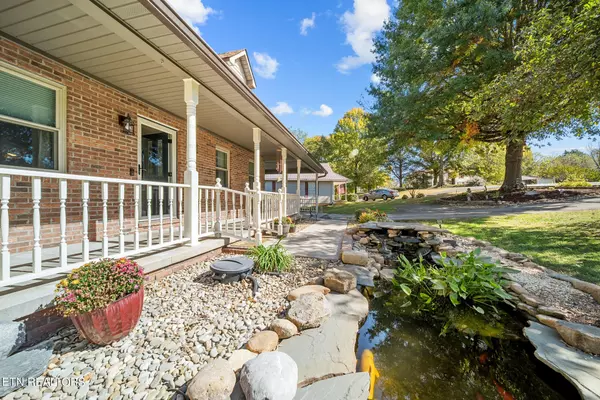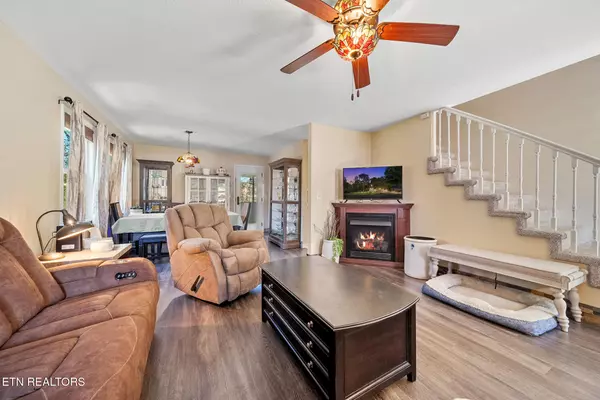3 Beds
2 Baths
1,768 SqFt
3 Beds
2 Baths
1,768 SqFt
Key Details
Property Type Single Family Home
Sub Type Residential
Listing Status Active
Purchase Type For Sale
Square Footage 1,768 sqft
Price per Sqft $206
Subdivision R R & H Property
MLS Listing ID 1280377
Style Cape Cod
Bedrooms 3
Full Baths 2
Originating Board East Tennessee REALTORS® MLS
Year Built 1990
Lot Size 0.280 Acres
Acres 0.28
Lot Dimensions 159x81x126x125
Property Description
Meticulously maintained Cape Cod situated on a corner lot in a quiet and well established neighborhood. Level front yard with koi pond and beautiful landscaping for enhanced curb appeal. Plenty of parking available with 2 separate driveways where one leads to a basement garage and the other to a main level covered carport. As you enter the home, you are greeted with an open and spacious living and dining area with plenty of natural light from all new windows and a cozy fireplace that is maintained annually. Kitchen has a generous sized pantry, new butcher block countertops, new cabinets, backsplash and all appliances are only a year old. Spacious master bedroom on the main level with ensuite. Upstairs are the other 2 massive bedrooms and another bathroom. Enjoy the fall mornings or entertain for the holidays on your 12x23 covered sunroom that is only a year old. Two HVAC systems for extra comfort and maintained annually for peace of mind. Unfinished basement for even more storage space with a tankless water heater, dehumidifier, and water softener that convey. Storage shed conveys for all your lawn toys as well. Central to everything Jefferson City has to offer while still having your peace and quiet. Within minutes to shopping, dining, medical, and entertainment. Schedule your private showing today! *Drone Photography Utilized*
Location
State TN
County Jefferson County - 26
Area 0.28
Rooms
Other Rooms LaundryUtility, Sunroom, Mstr Bedroom Main Level
Basement Unfinished, Walkout
Dining Room Formal Dining Area
Interior
Interior Features Pantry
Heating Central, Natural Gas, Electric
Cooling Central Cooling, Ceiling Fan(s)
Flooring Carpet, Vinyl, Tile
Fireplaces Number 1
Fireplaces Type Gas Log
Window Features Drapes
Appliance Dishwasher, Dryer, Microwave, Range, Refrigerator, Smoke Detector, Tankless Wtr Htr, Washer
Heat Source Central, Natural Gas, Electric
Laundry true
Exterior
Exterior Feature Windows - Vinyl, Porch - Covered, Porch - Screened
Parking Features Carport, Basement, Off-Street Parking
Garage Spaces 1.0
Carport Spaces 2
Garage Description Basement, Carport, Off-Street Parking
View City
Total Parking Spaces 1
Garage Yes
Building
Lot Description Corner Lot
Faces GPS Friendly. From I-40E take exit 394 for US-11E/US-25W/US-70. Keep left to continue on US-11E for 16 miles. Turn right onto Hicks Road. Property will be first home on left. Sign on Property.
Sewer Public Sewer
Water Public
Architectural Style Cape Cod
Additional Building Storage
Structure Type Vinyl Siding,Brick,Block,Frame
Schools
Middle Schools Jefferson
High Schools Jefferson County
Others
Restrictions Yes
Tax ID 024H E 001.00
Energy Description Electric, Gas(Natural)
"My job is to find and attract mastery-based agents to the office, protect the culture, and make sure everyone is happy! "







