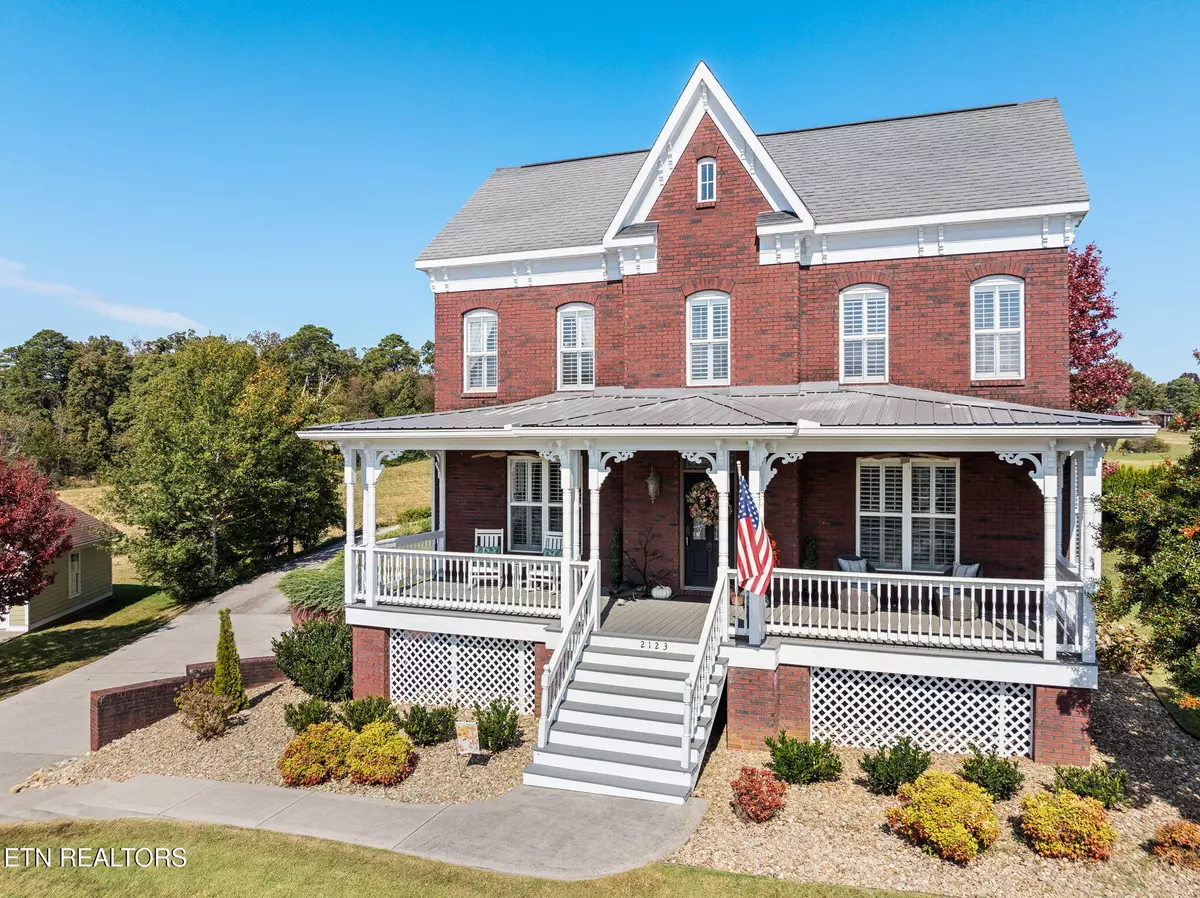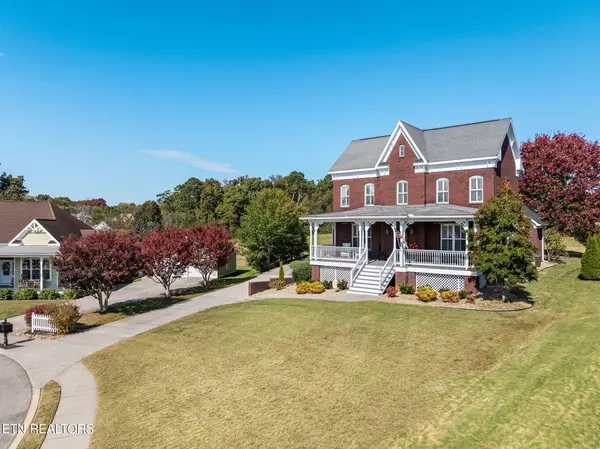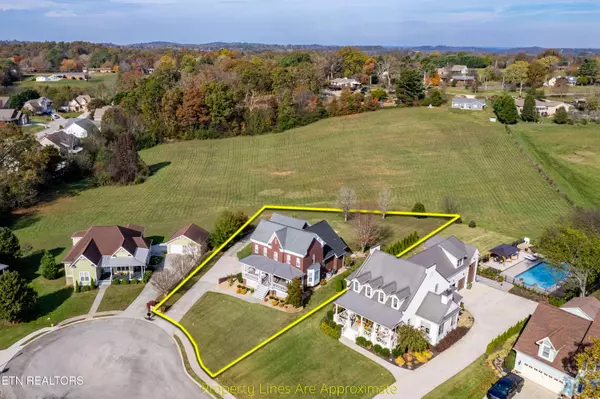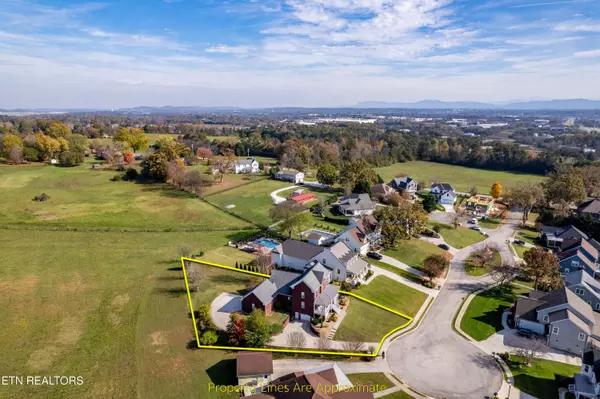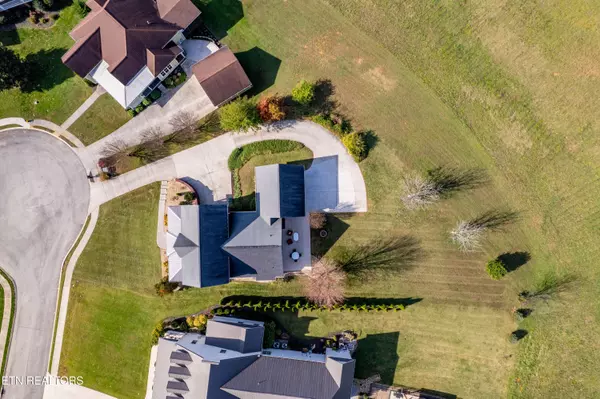4 Beds
4 Baths
4,061 SqFt
4 Beds
4 Baths
4,061 SqFt
OPEN HOUSE
Sun Jan 19, 2:00pm - 4:00pm
Key Details
Property Type Single Family Home
Sub Type Residential
Listing Status Active
Purchase Type For Sale
Square Footage 4,061 sqft
Price per Sqft $194
Subdivision Vintage Village
MLS Listing ID 1280705
Style Traditional
Bedrooms 4
Full Baths 3
Half Baths 1
HOA Fees $360/ann
Originating Board East Tennessee REALTORS® MLS
Year Built 2003
Lot Size 0.410 Acres
Acres 0.41
Property Description
Location
State TN
County Blount County - 28
Area 0.41
Rooms
Other Rooms Basement Rec Room, LaundryUtility, Bedroom Main Level, Office, Breakfast Room, Great Room, Mstr Bedroom Main Level
Basement Finished, Plumbed, Walkout
Dining Room Eat-in Kitchen, Formal Dining Area
Interior
Interior Features Cathedral Ceiling(s), Pantry, Walk-In Closet(s), Wet Bar, Eat-in Kitchen
Heating Central, Forced Air, Natural Gas, Electric
Cooling Central Cooling, Ceiling Fan(s)
Flooring Carpet, Hardwood, Tile
Fireplaces Number 2
Fireplaces Type Other, Gas Log
Appliance Dishwasher, Disposal, Dryer, Microwave, Range, Security Alarm, Smoke Detector, Washer
Heat Source Central, Forced Air, Natural Gas, Electric
Laundry true
Exterior
Exterior Feature Windows - Insulated, Porch - Covered, Cable Available (TV Only)
Parking Features Garage Door Opener, Attached, Basement, Side/Rear Entry, Main Level
Garage Spaces 3.0
Garage Description Attached, SideRear Entry, Basement, Garage Door Opener, Main Level, Attached
Community Features Sidewalks
View Mountain View, Country Setting
Total Parking Spaces 3
Garage Yes
Building
Lot Description Cul-De-Sac, Level, Rolling Slope
Faces 321 to Old Glory Road. Left onto Scarlet Rose Court, home is on the right.
Sewer Public Sewer
Water Public
Architectural Style Traditional
Structure Type Brick
Others
Restrictions Yes
Tax ID 056CA007.00
Energy Description Electric, Gas(Natural)
"My job is to find and attract mastery-based agents to the office, protect the culture, and make sure everyone is happy! "


