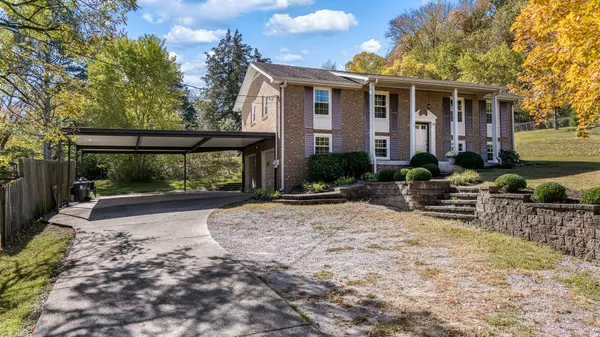
4 Beds
3 Baths
2,078 SqFt
4 Beds
3 Baths
2,078 SqFt
OPEN HOUSE
Sun Nov 10, 2:00pm - 4:00pm
Key Details
Property Type Single Family Home
Sub Type Single Family Residence
Listing Status Active
Purchase Type For Sale
Square Footage 2,078 sqft
Price per Sqft $327
Subdivision Hickory Trail Farms
MLS Listing ID 2752801
Bedrooms 4
Full Baths 3
HOA Y/N No
Year Built 1973
Annual Tax Amount $2,435
Lot Size 2.200 Acres
Acres 2.2
Lot Dimensions 150 X 686
Property Description
Location
State TN
County Davidson County
Rooms
Main Level Bedrooms 3
Interior
Interior Features Extra Closets, Primary Bedroom Main Floor, Kitchen Island
Heating Central, Electric
Cooling Central Air, Electric
Flooring Carpet, Finished Wood, Tile
Fireplace N
Appliance Microwave, Refrigerator
Exterior
Exterior Feature Storage
Utilities Available Electricity Available, Water Available
Waterfront false
View Y/N true
View Valley
Roof Type Asphalt
Parking Type Detached
Private Pool false
Building
Lot Description Rolling Slope
Story 2
Sewer Public Sewer
Water Public
Structure Type Brick
New Construction false
Schools
Elementary Schools Gower Elementary
Middle Schools H. G. Hill Middle
High Schools James Lawson High School
Others
Senior Community false


"My job is to find and attract mastery-based agents to the office, protect the culture, and make sure everyone is happy! "







