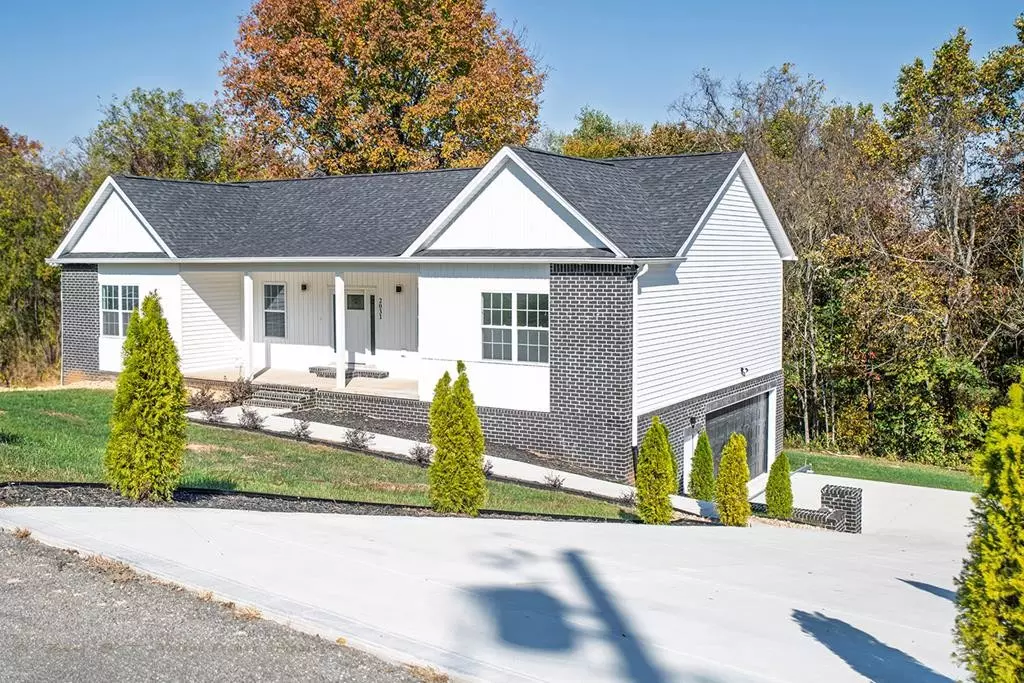3 Beds
3 Baths
2,916 SqFt
3 Beds
3 Baths
2,916 SqFt
Key Details
Property Type Single Family Home
Sub Type Single Family Residence
Listing Status Active
Purchase Type For Sale
Square Footage 2,916 sqft
Price per Sqft $159
Subdivision Highlands At Bear Crk Iii
MLS Listing ID 2753173
Bedrooms 3
Full Baths 2
Half Baths 1
HOA Y/N No
Year Built 2024
Annual Tax Amount $2,052
Lot Size 0.570 Acres
Acres 0.57
Lot Dimensions 100 X 250
Property Description
Location
State TN
County Putnam County
Rooms
Main Level Bedrooms 3
Interior
Interior Features Ceiling Fan(s), Extra Closets, High Ceilings, Open Floorplan, Pantry, Storage, Walk-In Closet(s), Primary Bedroom Main Floor, High Speed Internet, Kitchen Island
Heating Central, Electric
Cooling Ceiling Fan(s), Central Air, Electric
Flooring Laminate, Tile
Fireplace Y
Appliance Dishwasher, Dryer, Microwave, Refrigerator, Stainless Steel Appliance(s), Washer
Exterior
Exterior Feature Garage Door Opener
Garage Spaces 2.0
Utilities Available Electricity Available, Water Available, Cable Connected
View Y/N true
View Mountain(s)
Roof Type Shingle
Private Pool false
Building
Lot Description Cleared, Views
Story 1
Sewer Septic Tank
Water Private
Structure Type Brick,Vinyl Siding
New Construction true
Schools
Elementary Schools Algood Elementary
Middle Schools Algood Middle School
High Schools Cookeville High School
Others
Senior Community false

"My job is to find and attract mastery-based agents to the office, protect the culture, and make sure everyone is happy! "







