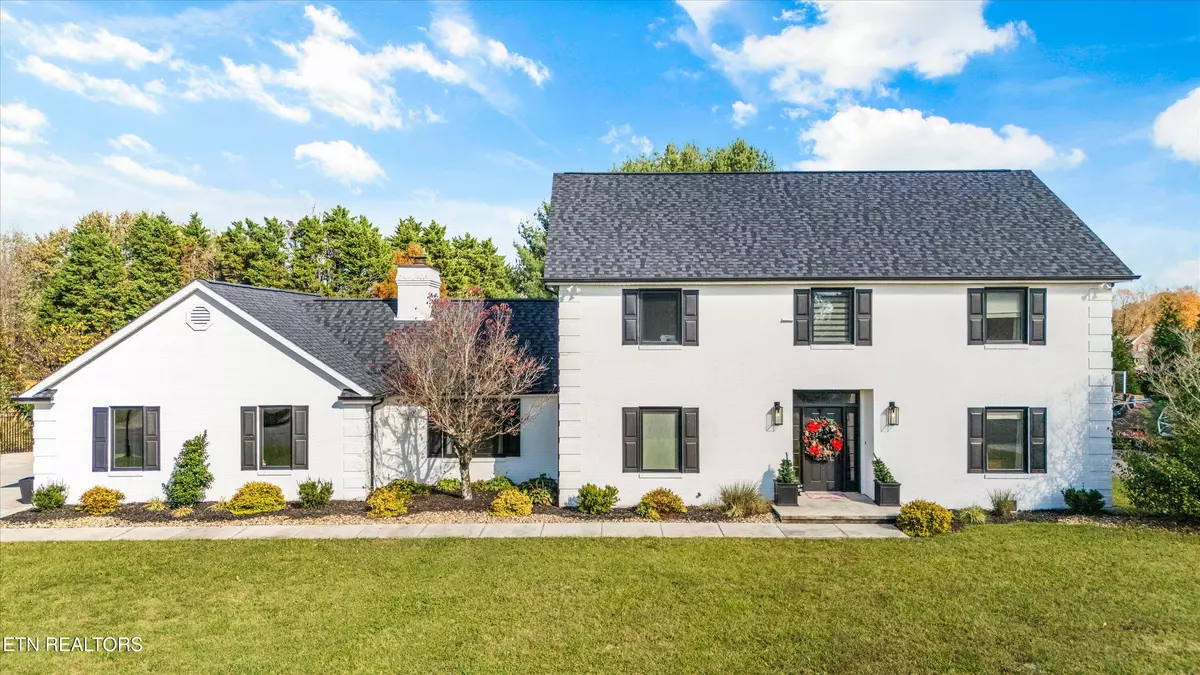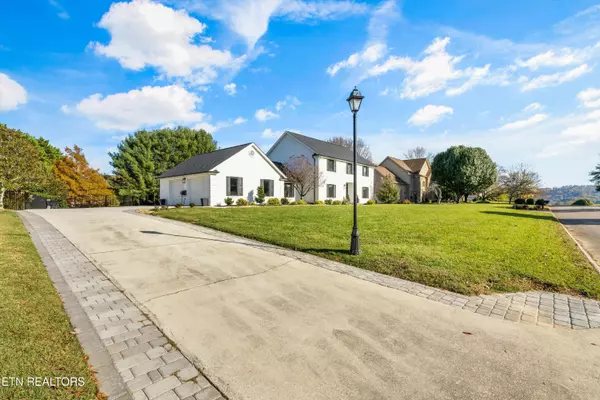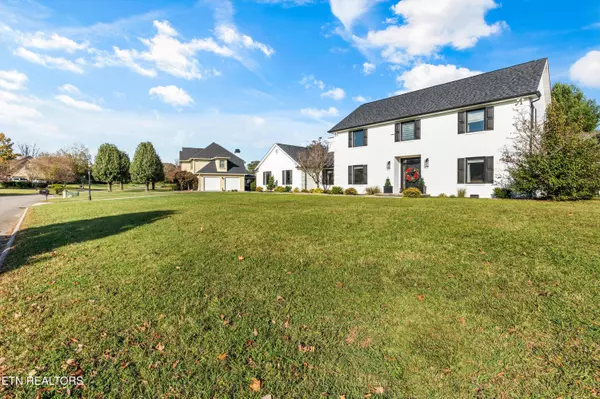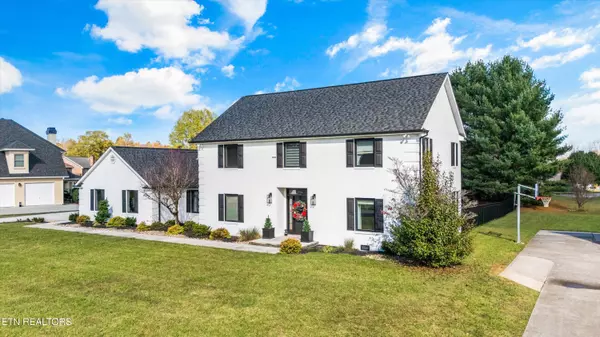5 Beds
3 Baths
2,932 SqFt
5 Beds
3 Baths
2,932 SqFt
Key Details
Property Type Single Family Home
Sub Type Residential
Listing Status Pending
Purchase Type For Sale
Square Footage 2,932 sqft
Price per Sqft $221
Subdivision Barrington S/D
MLS Listing ID 1282479
Style Traditional
Bedrooms 5
Full Baths 3
HOA Fees $125/ann
Originating Board East Tennessee REALTORS® MLS
Year Built 1993
Lot Size 0.490 Acres
Acres 0.49
Property Description
Sitting in the established Barrington subdivision, known for its spacious lots, community amenities and beauty, this home has been meticulously renovated with gorgeous custom finishes.
The eat-in kitchen was built for a chef, featuring a five burner gas stove, built-in wall oven and microwave, two dishwashers, two beverage coolers, abundant soft close drawers and quartz countertops! Did I mention double pantries?
The spacious family room opens to the dining room which features a new custom coffered ceiling. Or enjoy relaxing in your cozy den with a beautiful brick gas fireplace, overlooking your gorgeous back yard. The main level bedroom and full bathroom, with walk-in shower, is perfect for guests.
Upstairs, unwind in the Primary Suite with a luxurious ensuite bathroom and newly configured walk in closet. Three additional bedrooms, a beautiful third full bathroom and laundry room complete this level.
Step out back and enjoy BBQs, furry friends and entertaining on your rear deck, plumbed for a gas grill. Enjoy the beauty of mature trees and a gorgeous fully fenced back yard. Park all your guests on the newly upsized driveway with space for everyone.
RECENT UPDATES include:
Brand new 40 year dimensional shingle roof, Renewal by Andersen windows, remodeled kitchen with new Cafe refrigerator, wall oven and microwave, quartz counter tops, cabinetry with soft close drawers, island, tile back splash, beverage coolers and dishwashers; Throughout the interior, new lighting & plumbing fixtures, flooring, remodeled bath with new vanities, door hardware, new hardwood staircase. Exterior updates: New aluminum fence, new deck, new exterior lighting fixtures and masonry coating, landscaping, insulated garage doors, garage drywall and encapsulated crawl space. Large garage for cars plus toys, and 2 attic storage areas for plenty of storage. More than $130,000 of improvements. See details in documents.
HOA fee of $125 a year does not include pool & tennis court membership.
Rear deck benches and front and rear planters do not convey.
Location
State TN
County Knox County - 1
Area 0.49
Rooms
Family Room Yes
Other Rooms LaundryUtility, DenStudy, Bedroom Main Level, Extra Storage, Office, Family Room
Basement Crawl Space, Crawl Space Sealed
Dining Room Eat-in Kitchen, Formal Dining Area
Interior
Interior Features Island in Kitchen, Pantry, Walk-In Closet(s), Eat-in Kitchen
Heating Central, Heat Pump, Natural Gas, Electric
Cooling Central Cooling, Ceiling Fan(s)
Flooring Hardwood, Tile
Fireplaces Number 1
Fireplaces Type Brick, Gas Log
Appliance Dishwasher, Gas Stove, Microwave, Refrigerator, Self Cleaning Oven, Smoke Detector
Heat Source Central, Heat Pump, Natural Gas, Electric
Laundry true
Exterior
Exterior Feature Window - Energy Star, Windows - Insulated, Fenced - Yard, Prof Landscaped, Deck
Parking Features Garage Door Opener, Attached, Side/Rear Entry, Main Level
Garage Spaces 2.0
Garage Description Attached, SideRear Entry, Garage Door Opener, Main Level, Attached
Pool true
Amenities Available Clubhouse, Recreation Facilities, Pool, Tennis Court(s)
Total Parking Spaces 2
Garage Yes
Building
Lot Description Level
Faces I-75 N to Emory Rd exit 112, L/Emory R/Clinton Hwy 25w to L/W Emory Rd, R/La Barrington house on right
Sewer Public Sewer
Water Public
Architectural Style Traditional
Structure Type Vinyl Siding,Brick
Schools
Middle Schools Karns
High Schools Karns
Others
Restrictions Yes
Tax ID 066NA005
Energy Description Electric, Gas(Natural)
"My job is to find and attract mastery-based agents to the office, protect the culture, and make sure everyone is happy! "







