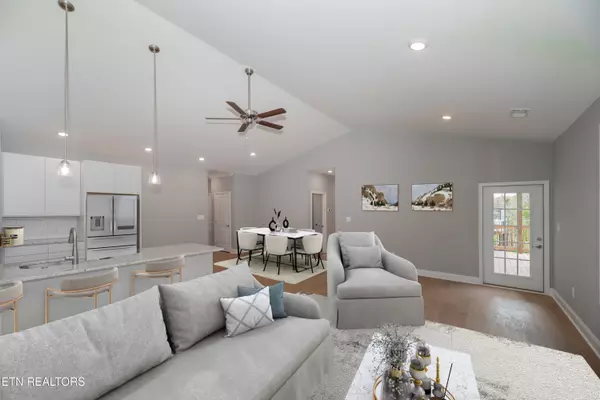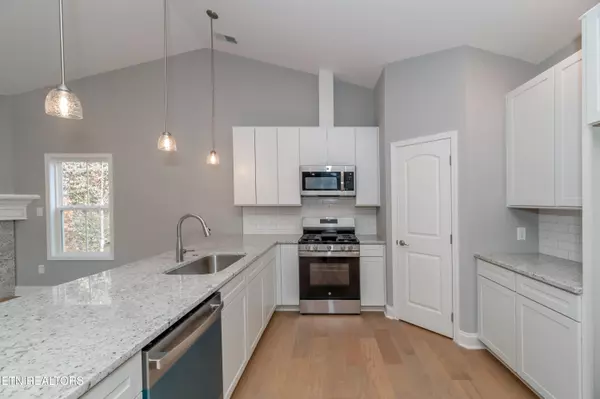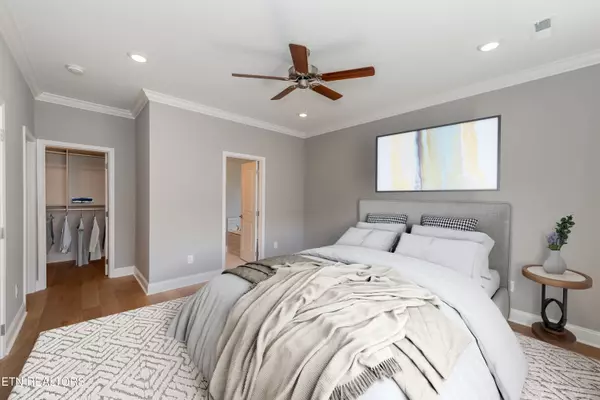3 Beds
3 Baths
3,098 SqFt
3 Beds
3 Baths
3,098 SqFt
OPEN HOUSE
Sun Jan 19, 2:00pm - 4:00pm
Key Details
Property Type Single Family Home
Sub Type Residential
Listing Status Active
Purchase Type For Sale
Square Footage 3,098 sqft
Price per Sqft $193
Subdivision Bakertown Woods
MLS Listing ID 1282707
Style Cottage,Craftsman,Traditional
Bedrooms 3
Full Baths 3
HOA Fees $215/ann
Originating Board East Tennessee REALTORS® MLS
Year Built 2024
Lot Size 10,018 Sqft
Acres 0.23
Lot Dimensions 150X122X63
Property Description
Incredible curb appeal with its adorable covered front porch, plus the back of the lot is wooded for privacy. In cul-de-sac. SS appliances, hardwood floors, tankless water heater, granite countertops, adjustable solid board shelving in closets. Spacious kitchen with bartop which opens into the living room/dining room. Massive windows in the living room that flood the home with light. Three bedrooms on the main living area with two full bathrooms. The dining room flows into the back porch with forest view (and privacy). The master suite has a tiled shower and separate soaking tub. Two separate master closets. Downstairs you'll find a spacious bonus room, full bathroom with gorgeous tiled shower, office space, plus an additional 370 square feet of unfinished storage. Lot backs up to wooded common area. Common area totals about 12 acres throughout the sudivision. Beautiful mountain views as you walk through the subdivision. *Variations in construction occur. Buyer to confirm all information onsite. Virtually staged.
Location
State TN
County Knox County - 1
Area 0.23
Rooms
Other Rooms Basement Rec Room, LaundryUtility, Bedroom Main Level, Extra Storage, Great Room, Mstr Bedroom Main Level
Basement Finished
Dining Room Breakfast Bar
Interior
Interior Features Cathedral Ceiling(s), Pantry, Walk-In Closet(s), Breakfast Bar
Heating Central, Natural Gas, Zoned, Electric
Cooling Central Cooling, Ceiling Fan(s), Zoned
Flooring Laminate, Carpet, Hardwood, Tile
Fireplaces Number 1
Fireplaces Type Gas
Appliance Dishwasher, Disposal, Gas Stove, Microwave, Refrigerator, Self Cleaning Oven, Smoke Detector, Tankless Wtr Htr
Heat Source Central, Natural Gas, Zoned, Electric
Laundry true
Exterior
Exterior Feature Windows - Vinyl, Windows - Insulated, Porch - Covered, Doors - Energy Star
Parking Features Garage Door Opener, Other, Attached, Main Level
Garage Spaces 2.0
Garage Description Attached, Garage Door Opener, Main Level, Attached
View Wooded
Total Parking Spaces 2
Garage Yes
Building
Lot Description Cul-De-Sac, Private, Irregular Lot, Rolling Slope
Faces From Joe Hilton, turn left onto Bakertown Road. Turn right onto Oakwood Hills Lane. Turn left onto Maple Knot Road. House is in the cul-de-sac, on the left.
Sewer Public Sewer
Water Public
Architectural Style Cottage, Craftsman, Traditional
Structure Type Stone,Vinyl Siding,Frame,Brick
Others
HOA Fee Include Association Ins
Restrictions Yes
Tax ID 091NC094
Energy Description Electric, Gas(Natural)
"My job is to find and attract mastery-based agents to the office, protect the culture, and make sure everyone is happy! "







