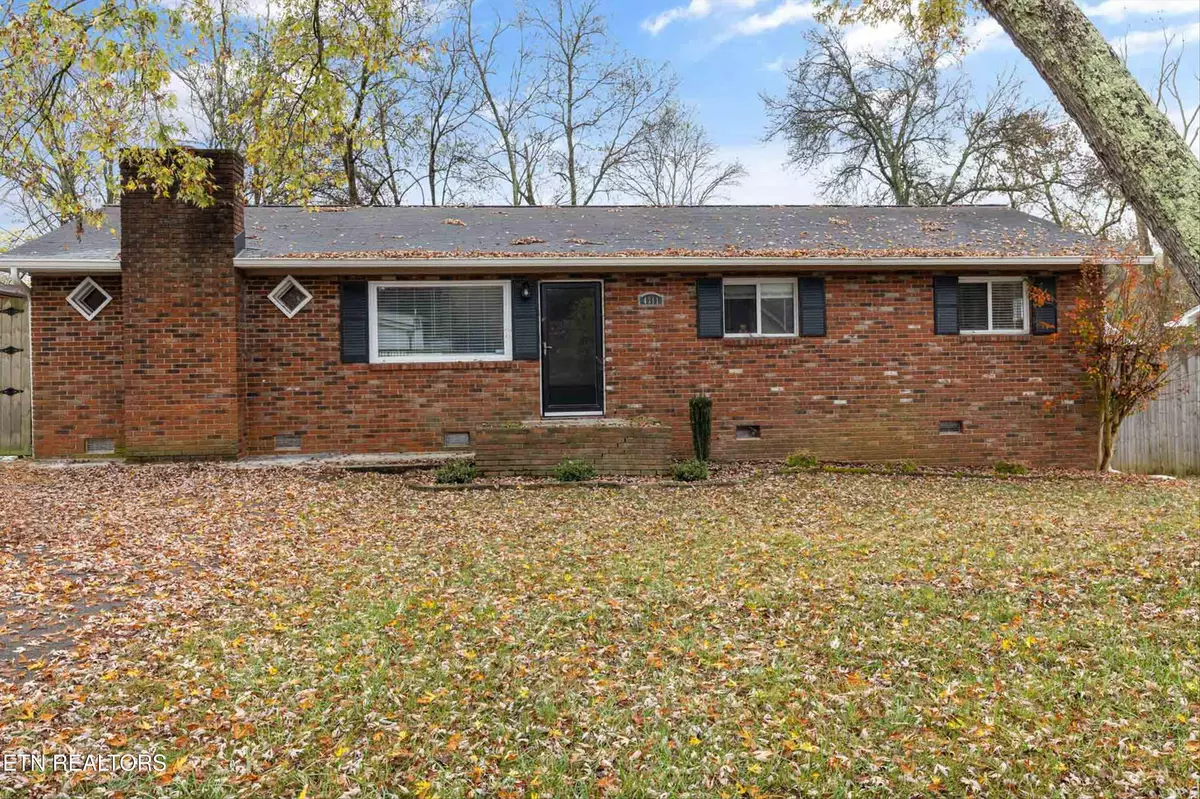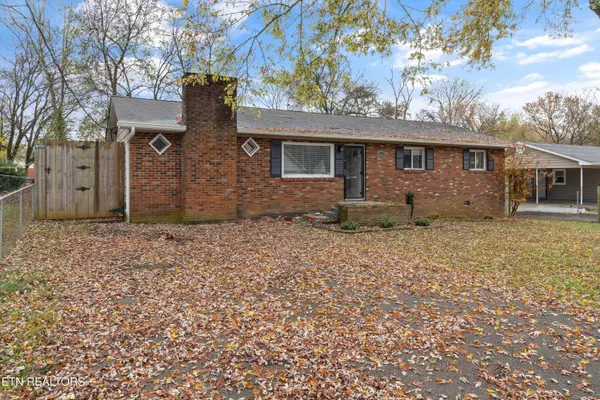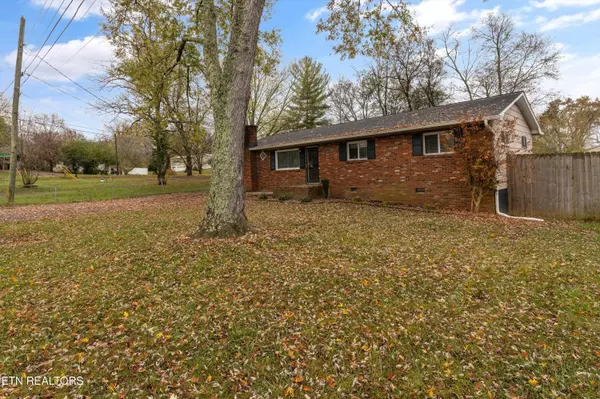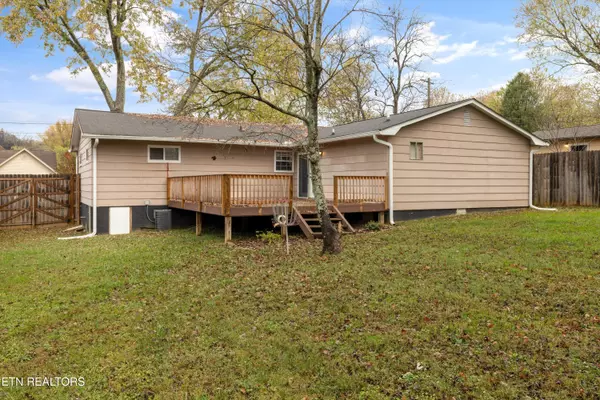4 Beds
2 Baths
1,878 SqFt
4 Beds
2 Baths
1,878 SqFt
Key Details
Property Type Single Family Home
Sub Type Residential
Listing Status Active
Purchase Type For Sale
Square Footage 1,878 sqft
Price per Sqft $173
Subdivision Bradshaw Gdns Add 1
MLS Listing ID 1283150
Style Traditional
Bedrooms 4
Full Baths 2
Originating Board East Tennessee REALTORS® MLS
Year Built 1963
Lot Size 10,454 Sqft
Acres 0.24
Lot Dimensions 75 X 135
Property Description
Location
State TN
County Knox County - 1
Area 0.24
Rooms
Other Rooms LaundryUtility, Mstr Bedroom Main Level, Split Bedroom
Basement Crawl Space
Interior
Interior Features Walk-In Closet(s)
Heating Central, Electric
Cooling Central Cooling
Flooring Carpet, Hardwood, Vinyl, Tile
Fireplaces Number 1
Fireplaces Type Brick, Wood Burning
Appliance Dishwasher, Microwave, Range, Refrigerator, Smoke Detector
Heat Source Central, Electric
Laundry true
Exterior
Exterior Feature Windows - Insulated, Deck, Cable Available (TV Only)
Parking Features Main Level, Off-Street Parking
Garage Description Main Level, Off-Street Parking
View Other
Garage No
Building
Lot Description Level
Faces I-640 E to exit 1, Western Ave, turn right towards Western Ave. Turn left onto Sanderson Rd, turn left onto Pleasant Ridge Rd, turn right onto Bradshaw Garden Rd, and left onto Fountain Dr. Home will be on the left.
Sewer Public Sewer
Water Public
Architectural Style Traditional
Structure Type Other,Brick
Schools
Middle Schools Northwest
High Schools Powell
Others
Restrictions Yes
Tax ID 080KD006
Energy Description Electric
"My job is to find and attract mastery-based agents to the office, protect the culture, and make sure everyone is happy! "







