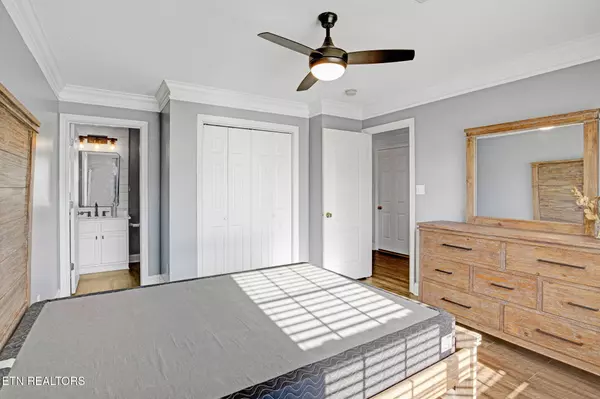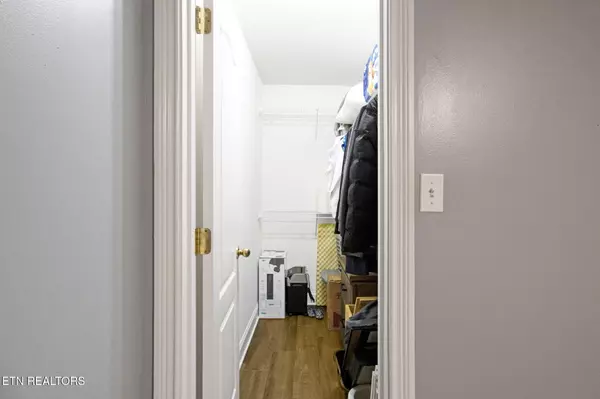2 Beds
2 Baths
1,026 SqFt
2 Beds
2 Baths
1,026 SqFt
Key Details
Property Type Condo
Sub Type Condominium
Listing Status Pending
Purchase Type For Sale
Square Footage 1,026 sqft
Price per Sqft $258
Subdivision Raleigh Court Condominium, Phase 11, Unit 98
MLS Listing ID 1283975
Style Cottage,Traditional
Bedrooms 2
Full Baths 2
HOA Fees $80/mo
Originating Board East Tennessee REALTORS® MLS
Year Built 2005
Property Description
Location
State TN
County Knox County - 1
Rooms
Other Rooms LaundryUtility, Extra Storage, Mstr Bedroom Main Level, Split Bedroom
Basement None
Dining Room Eat-in Kitchen
Interior
Interior Features Cathedral Ceiling(s), Island in Kitchen, Walk-In Closet(s), Eat-in Kitchen
Heating Central, Electric
Cooling Attic Fan, Central Cooling, Ceiling Fan(s)
Flooring Laminate, Tile
Fireplaces Type None
Appliance Dishwasher, Microwave, Range, Self Cleaning Oven, Smoke Detector, Trash Compactor
Heat Source Central, Electric
Laundry true
Exterior
Exterior Feature Windows - Vinyl, Deck, Doors - Storm, Doors - Energy Star
Parking Features On-Street Parking, Garage Door Opener, Attached, Main Level, Off-Street Parking
Garage Spaces 1.0
Garage Description Attached, On-Street Parking, Garage Door Opener, Main Level, Off-Street Parking, Attached
Amenities Available Storage
Total Parking Spaces 1
Garage Yes
Building
Lot Description Level
Faces Merchants Dr off I75, rt on rowan, lt on highland, left into Releigh Court Sub. Greensboro Way will be the second road in the sub and halfway down on the rt hand side.
Sewer Public Sewer
Water Public
Architectural Style Cottage, Traditional
Structure Type Vinyl Siding,Brick,Frame
Schools
Middle Schools Gresham
High Schools Central
Others
HOA Fee Include Fire Protection,Trash,Sewer,Grounds Maintenance,Water
Restrictions No
Tax ID 069HB03304B
Security Features Gated Community
Energy Description Electric
"My job is to find and attract mastery-based agents to the office, protect the culture, and make sure everyone is happy! "







