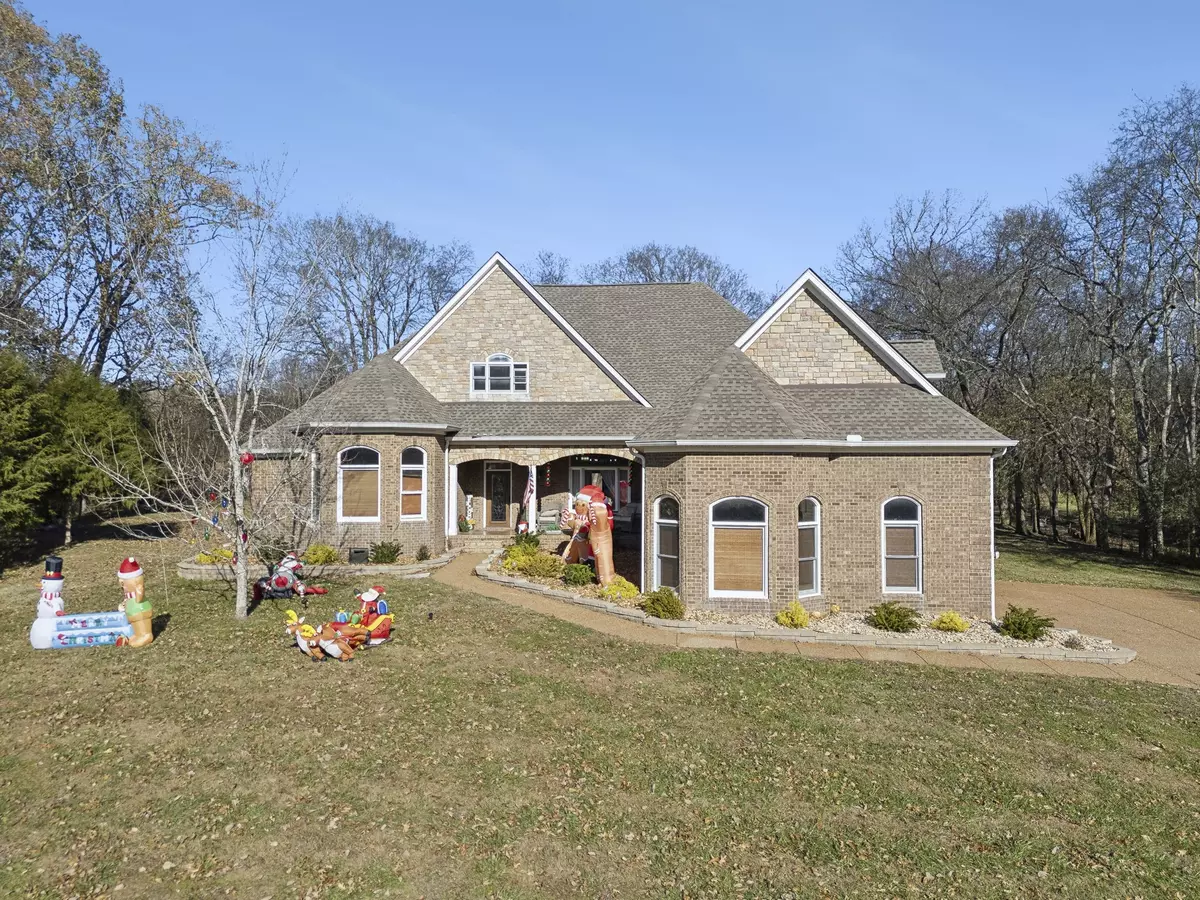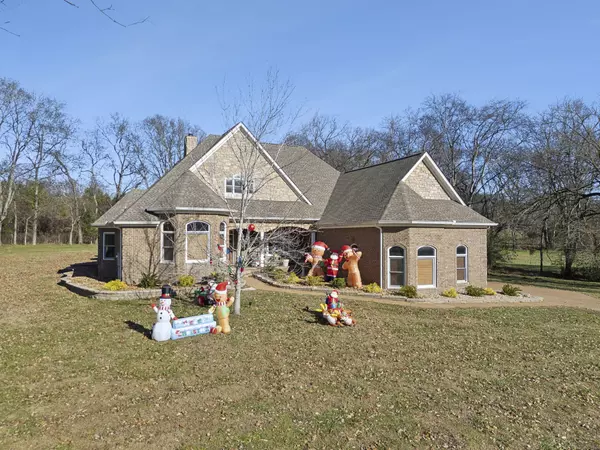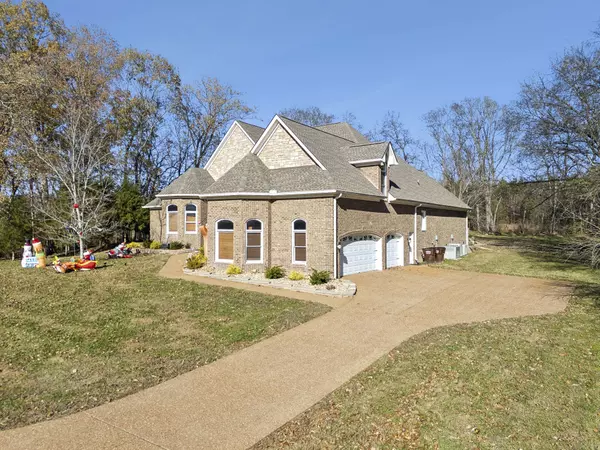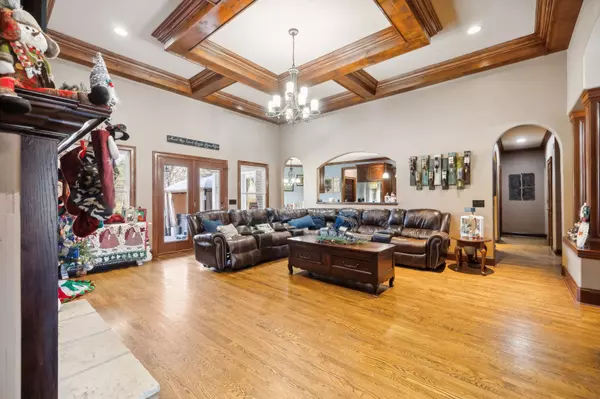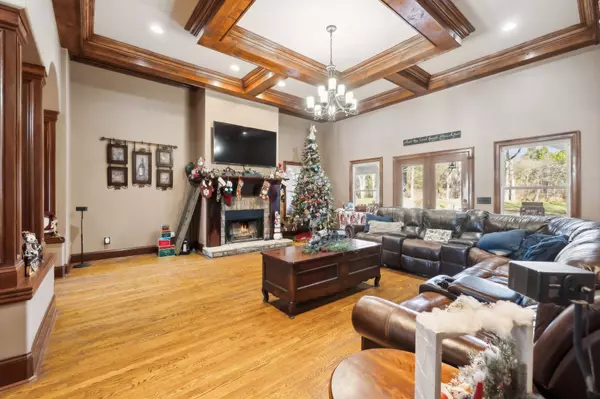4 Beds
5 Baths
4,272 SqFt
4 Beds
5 Baths
4,272 SqFt
Key Details
Property Type Single Family Home
Sub Type Single Family Residence
Listing Status Active
Purchase Type For Sale
Square Footage 4,272 sqft
Price per Sqft $234
Subdivision Serenity Bay
MLS Listing ID 2767653
Bedrooms 4
Full Baths 4
Half Baths 1
HOA Fees $58/mo
HOA Y/N Yes
Year Built 2008
Annual Tax Amount $2,955
Lot Size 1.690 Acres
Acres 1.69
Lot Dimensions 237.27 X 253.93 IRR
Property Description
Location
State TN
County Sumner County
Rooms
Main Level Bedrooms 4
Interior
Interior Features Ceiling Fan(s), Entry Foyer, Extra Closets, High Ceilings, Pantry, Storage, Walk-In Closet(s), Wet Bar, Primary Bedroom Main Floor
Heating Central, Electric
Cooling Central Air, Electric
Flooring Carpet, Finished Wood, Tile
Fireplaces Number 1
Fireplace Y
Appliance Dishwasher, Disposal, Microwave, Stainless Steel Appliance(s)
Exterior
Exterior Feature Garage Door Opener
Garage Spaces 3.0
Utilities Available Electricity Available, Water Available
View Y/N true
View Lake
Roof Type Shingle
Private Pool false
Building
Lot Description Cul-De-Sac, Level, Wooded
Story 2
Sewer Septic Tank
Water Public
Structure Type Brick
New Construction false
Schools
Elementary Schools Vena Stuart Elementary
Middle Schools Joe Shafer Middle School
High Schools Gallatin Senior High School
Others
Senior Community false

"My job is to find and attract mastery-based agents to the office, protect the culture, and make sure everyone is happy! "


