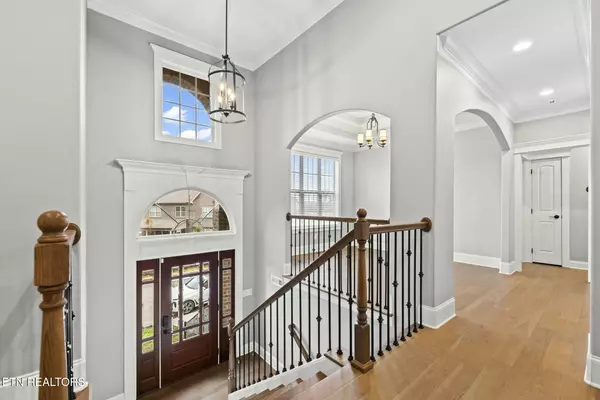4 Beds
3 Baths
2,650 SqFt
4 Beds
3 Baths
2,650 SqFt
Key Details
Property Type Single Family Home
Sub Type Residential
Listing Status Active
Purchase Type For Sale
Square Footage 2,650 sqft
Price per Sqft $244
Subdivision Penrose Terrace
MLS Listing ID 1285140
Style Traditional
Bedrooms 4
Full Baths 3
HOA Fees $250/ann
Originating Board East Tennessee REALTORS® MLS
Year Built 2019
Lot Size 5,227 Sqft
Acres 0.12
Lot Dimensions 46.59x106.57xIRR
Property Description
The finished basement features a living space with a full bathroom, bedroom, and office space.
The airy ambiance of the vaulted ceilings throughout the living spaces invites you to relax and unwind. The owner's suite is a true retreat, with a stunning tray ceiling that adds depth and elegance. You won't want to leave the luxurious tiled Roman shower or the spa-like bathtub—your oasis for relaxation.
This home has been thoughtfully designed with built-in closets that provide ample storage, keeping your space organized and clutter-free. The gourmet kitchen is a chef's delight, with a gas range and gorgeous granite countertops perfect for cooking delicious meals and gathering with loved ones. Plus, with a tankless water heater, you'll never have to worry about running out of hot water.
The exterior is just as impressive, with beautifully sodded yards and an irrigation system in the front, ensuring your landscaping stays lush all year round. The backyard is enclosed by a full wood privacy fence, offering a secluded space to relax on the covered patio, perfect for outdoor living.
The oversized two-car garage flooring has been professionally sealed and coated and provides extra storage to round out this lovely home, making it as practical as it is stylish. This property combines comfort and elegance and is in the desirable Penrose Terrace neighborhood. Don't miss your chance to make this stunning home yours—schedule your showing today!
Location
State TN
County Knox County - 1
Area 0.12
Rooms
Other Rooms Basement Rec Room, LaundryUtility, Mstr Bedroom Main Level
Basement Finished
Dining Room Breakfast Bar, Eat-in Kitchen, Formal Dining Area
Interior
Interior Features Cathedral Ceiling(s), Island in Kitchen, Pantry, Walk-In Closet(s), Breakfast Bar, Eat-in Kitchen
Heating Central, Natural Gas
Cooling Central Cooling, Ceiling Fan(s)
Flooring Carpet, Hardwood, Tile
Fireplaces Number 1
Fireplaces Type Gas, Stone
Window Features Drapes
Appliance Central Vacuum, Dishwasher, Disposal, Gas Stove, Microwave, Range, Security Alarm, Self Cleaning Oven, Smoke Detector, Tankless Wtr Htr
Heat Source Central, Natural Gas
Laundry true
Exterior
Exterior Feature Irrigation System, Window - Energy Star, Fence - Wood, Patio, Porch - Covered
Garage Spaces 2.0
Porch true
Total Parking Spaces 2
Garage Yes
Building
Lot Description Cul-De-Sac, Irregular Lot
Faces Cedar Bluff to S. Peters Rd. Continue to Ebenezer, Turn Left on Nubbins Ridge Dr. Penrose Terrace Subdivision is 0.3 miles on the left. Left on Flowering Peach Lane. The second house on the left.
Sewer Public Sewer
Water Public
Architectural Style Traditional
Structure Type Wood Siding,Brick,Block,Frame
Schools
Middle Schools West Valley
High Schools Bearden
Others
Restrictions Yes
Tax ID 145AC031
Energy Description Gas(Natural)
"My job is to find and attract mastery-based agents to the office, protect the culture, and make sure everyone is happy! "







