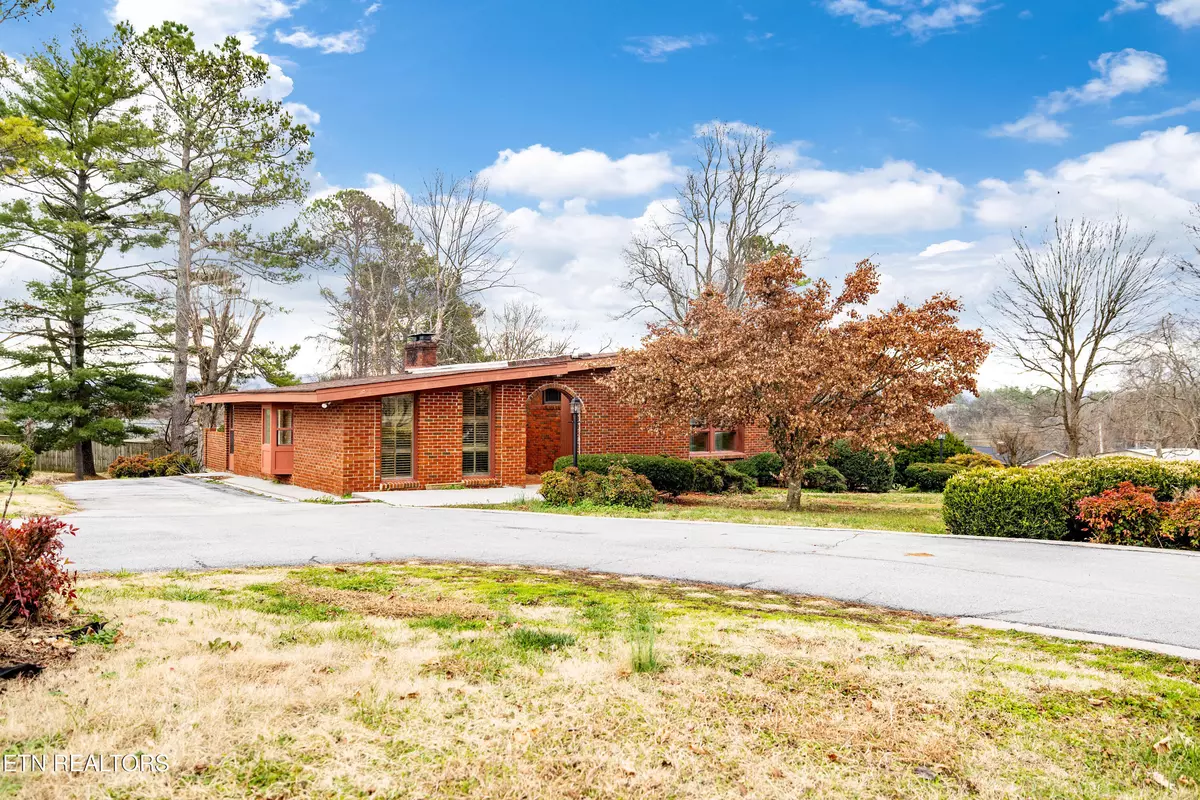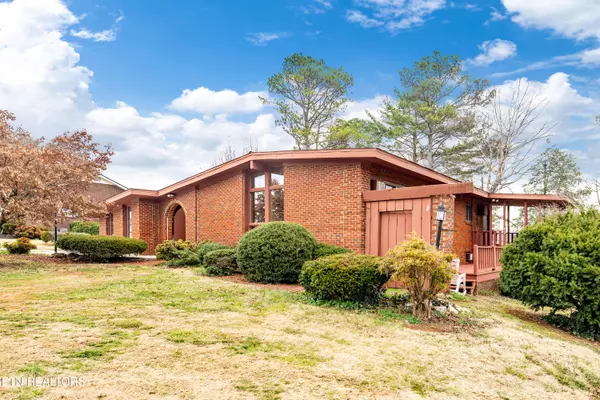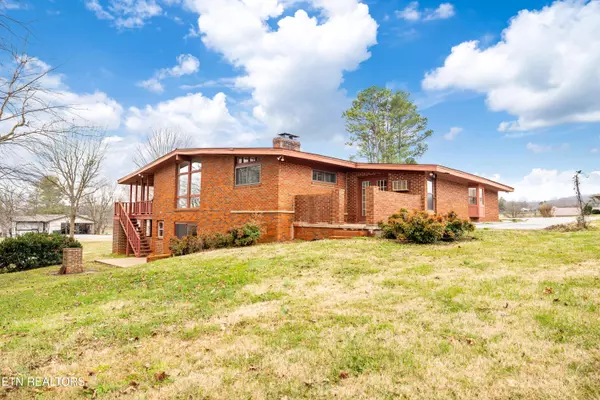4 Beds
2 Baths
2,458 SqFt
4 Beds
2 Baths
2,458 SqFt
Key Details
Property Type Single Family Home
Sub Type Residential
Listing Status Active
Purchase Type For Sale
Square Footage 2,458 sqft
Price per Sqft $156
Subdivision Gaut Estate
MLS Listing ID 1285578
Style Traditional
Bedrooms 4
Full Baths 2
Originating Board East Tennessee REALTORS® MLS
Year Built 1962
Lot Size 0.480 Acres
Acres 0.48
Property Description
Step inside to discover the uniqueness of this home. It is filled with natural light streaming through the home's large windows, creating a warm and inviting atmosphere. The spacious living areas feature original details that exude timeless charm. The main level has two steps into an extra den or family area. Straight in front of the main door is another room that could be an office space, play room or extension to the main living area. The kitchen offers ample space for cooking and gathering. 2 bedrooms including primary on main level, two bedrooms downstairs with additional den or rec room space.
Outside, the expansive lot provides plenty of room to play, garden, or entertain. The extra storage building adds convenience for tools, hobbies, or seasonal items. Also an extra storage space under the side deck. Enjoy entertaining or kicking back on any of the options of the bricked-in back patio, covered side deck, or the walkout patio from the basement with a grill already in place. With its solid brick construction and thoughtful design, this home is both a practical and beautiful place to call your own.
Conveniently located just minutes from Sweetwater's historic downtown, local shops, dining, and schools, this home is perfect for those seeking small-town charm with modern amenities.
Don't miss the opportunity to make 207 Gaut Ave your forever home with a little TLC! Schedule a showing today to experience all this property has to offer. Buyer to verify square footage. Sold As-Is
Location
State TN
County Monroe County - 33
Area 0.48
Rooms
Other Rooms Basement Rec Room, LaundryUtility, DenStudy, Bedroom Main Level, Office, Great Room, Mstr Bedroom Main Level
Basement Partially Finished, Plumbed, Walkout
Interior
Interior Features Cathedral Ceiling(s), Eat-in Kitchen
Heating Baseboard, Zoned, Electric
Cooling Ceiling Fan(s), Window Unit(s)
Flooring Laminate, Carpet, Hardwood, Tile
Fireplaces Number 1
Fireplaces Type Brick
Appliance Dishwasher, Disposal, Range, Refrigerator
Heat Source Baseboard, Zoned, Electric
Laundry true
Exterior
Exterior Feature Windows - Vinyl, Patio, Porch - Covered, Deck
Parking Features Side/Rear Entry
Garage Description SideRear Entry
View Country Setting
Porch true
Garage No
Building
Lot Description Wooded, Level
Faces Hwy 11 to Adams, R on Gaut
Sewer Septic Tank
Water Public
Architectural Style Traditional
Additional Building Storage
Structure Type Brick,Block
Others
Restrictions No
Tax ID 015L B 006.00
Energy Description Electric
Acceptable Financing Cash, Conventional
Listing Terms Cash, Conventional
"My job is to find and attract mastery-based agents to the office, protect the culture, and make sure everyone is happy! "







