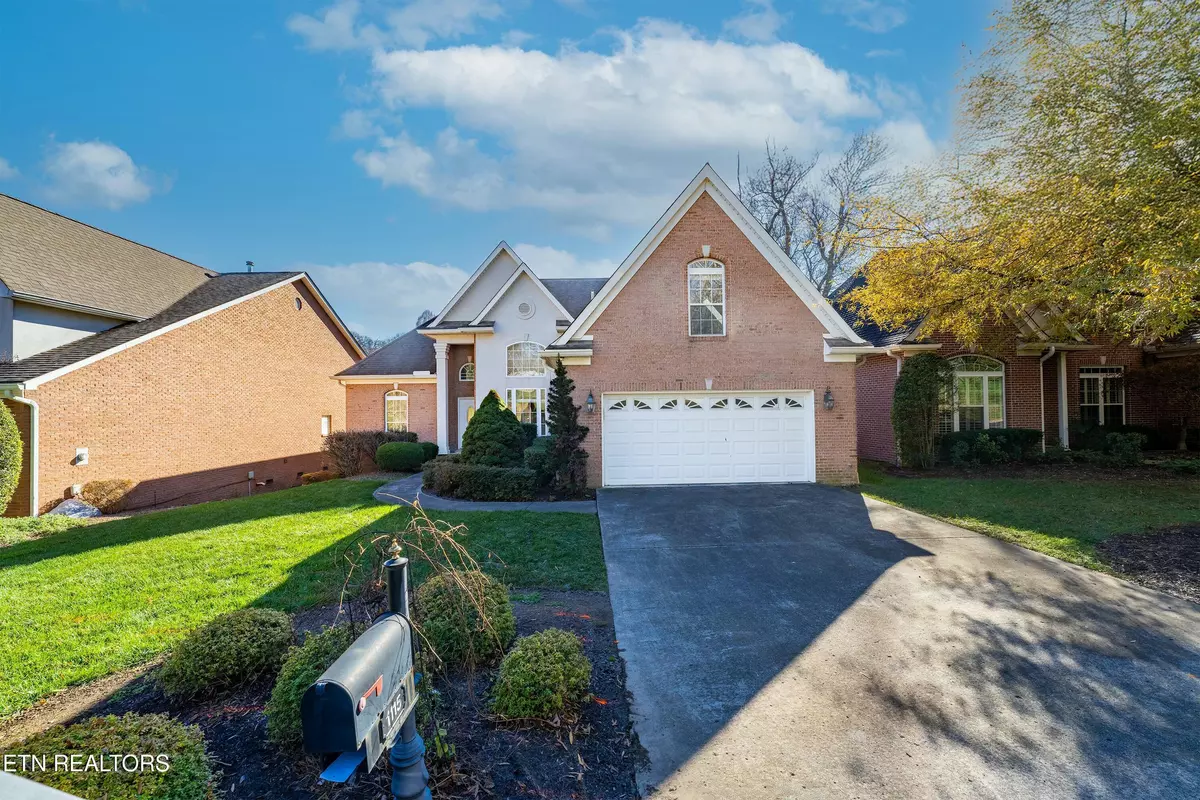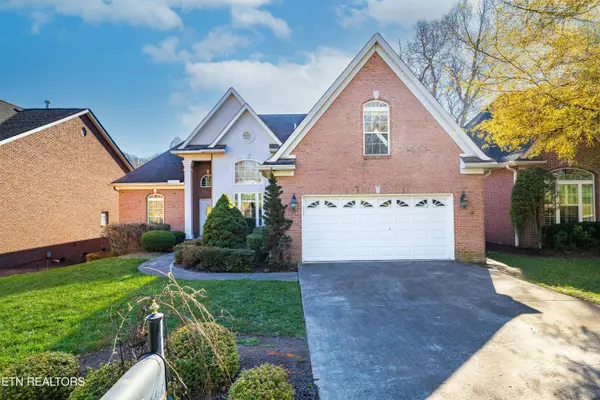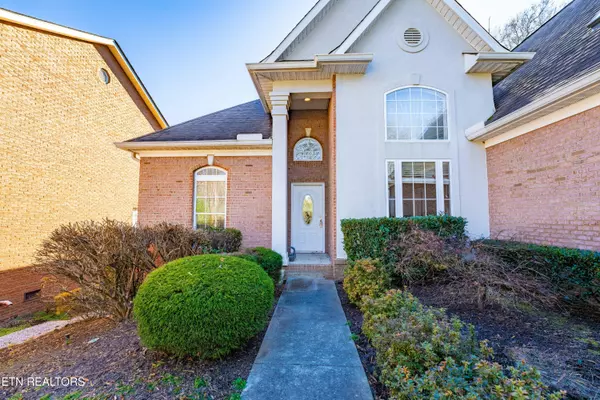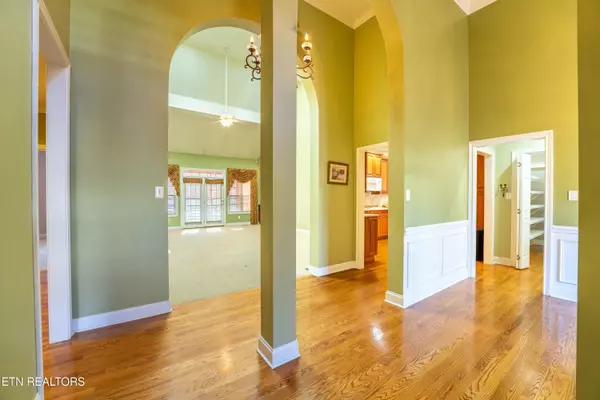3 Beds
4 Baths
3,363 SqFt
3 Beds
4 Baths
3,363 SqFt
Key Details
Property Type Single Family Home
Sub Type Residential
Listing Status Active
Purchase Type For Sale
Square Footage 3,363 sqft
Price per Sqft $217
Subdivision Plantation Springs Unit 1
MLS Listing ID 1285589
Style Traditional
Bedrooms 3
Full Baths 3
Half Baths 1
HOA Fees $270/mo
Originating Board East Tennessee REALTORS® MLS
Year Built 2002
Lot Size 0.710 Acres
Acres 0.71
Lot Dimensions 60 x 173.21
Property Description
Step through the foyer and be captivated by soaring 18-foot vaulted ceilings and graceful arched doorways throughout. The formal dining room showcases refined chair molding and rich hardwood floors, perfect for entertaining. The gourmet kitchen features beautiful cabinetry complemented by sleek quartz countertops and a convenient eat-in area. The impressive great room boasts a vaulted ceiling with skylights, creating an airy atmosphere, while a gas fireplace adds warmth and ambiance. The split bedroom floor plan ensures privacy, with a luxurious master suite featuring a walk-in closet plus additional large closet space. The en-suite bathroom offers a spa-like retreat with a walk-in tile shower, garden tub, and double vanity. Upstairs, discover a versatile loft overlooking the main level, a full bathroom, bonus room, and convenient attic storage. The unfinished basement (access from outside only) provides abundant storage possibilities. Outdoor living spaces include a serene backyard with a lovely lawn extending to a peaceful creek, a lower patio, and a screened-in back porch complete with a gas line for grilling. The 2-car garage and laundry room with sink add practical convenience. Plantation Springs residents enjoy resort-style amenities including: two swimming pools, clubhouse, tennis/pickleball courts, and large green space. HOA covers lawn maintenance and trash service. Don't miss this opportunity to own a distinguished home in one of the area's most sought-after communities!
Location
State TN
County Knox County - 1
Area 0.71
Rooms
Other Rooms LaundryUtility, Workshop, Extra Storage, Breakfast Room, Great Room, Mstr Bedroom Main Level
Basement Crawl Space
Dining Room Breakfast Bar, Eat-in Kitchen, Formal Dining Area
Interior
Interior Features Cathedral Ceiling(s), Pantry, Walk-In Closet(s), Breakfast Bar, Eat-in Kitchen
Heating Central, Forced Air, Natural Gas, Electric
Cooling Central Cooling, Ceiling Fan(s)
Flooring Carpet, Hardwood, Tile
Fireplaces Number 1
Fireplaces Type Gas Log
Appliance Dishwasher, Microwave, Range, Refrigerator
Heat Source Central, Forced Air, Natural Gas, Electric
Laundry true
Exterior
Exterior Feature Windows - Insulated, Patio, Porch - Covered, Porch - Screened
Parking Features Garage Door Opener, Attached, Common
Garage Spaces 2.0
Garage Description Attached, Garage Door Opener, Common, Attached
Pool true
Community Features Sidewalks
Amenities Available Clubhouse, Pool, Tennis Court(s)
Porch true
Total Parking Spaces 2
Garage Yes
Building
Lot Description Creek, Irregular Lot, Rolling Slope
Faces Drive west on Kingston Pike. Left on Ebenezer. Left on Westland. 1st right on Evelyn Mae Way into Plantation Springs. Go through gate staying on Evelyn Mae Way, Home will be on your right.
Sewer Public Sewer
Water Public
Architectural Style Traditional
Structure Type Stucco,Brick,Frame
Others
HOA Fee Include Association Ins,All Amenities,Trash,Grounds Maintenance
Restrictions Yes
Tax ID 133PE009
Security Features Gated Community
Energy Description Electric, Gas(Natural)
"My job is to find and attract mastery-based agents to the office, protect the culture, and make sure everyone is happy! "







