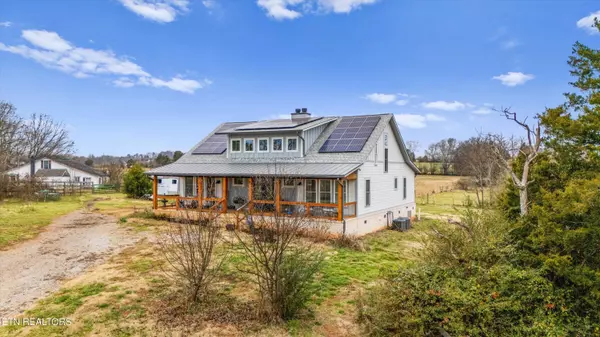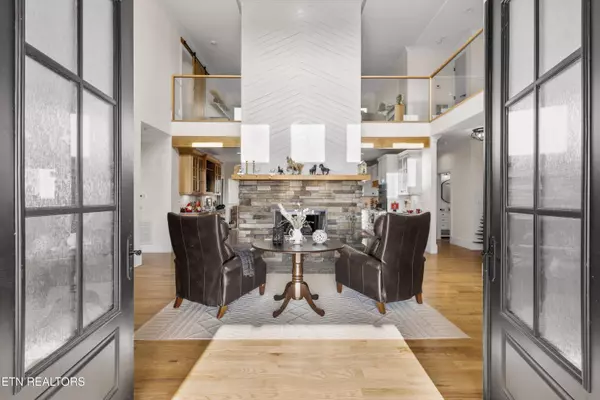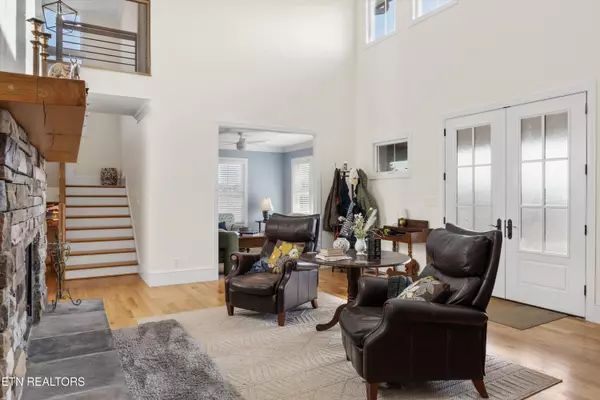3 Beds
4 Baths
2,953 SqFt
3 Beds
4 Baths
2,953 SqFt
Key Details
Property Type Single Family Home
Sub Type Residential
Listing Status Active
Purchase Type For Sale
Square Footage 2,953 sqft
Price per Sqft $592
MLS Listing ID 1285836
Style Cottage
Bedrooms 3
Full Baths 3
Half Baths 1
Originating Board East Tennessee REALTORS® MLS
Year Built 2022
Lot Size 34.830 Acres
Acres 34.83
Property Sub-Type Residential
Property Description
As you step inside, you're greeted by an impressive 22-ft ceiling and the warm elegance of hardwood floors. The centerpiece of the living area is a double-sided gas fireplace that extends from floor to ceiling, creating a cozy atmosphere for both the living room and the kitchen's eat-in area. The adjacent TV room is adorned with exquisite crown molding and large baseboards, adding a touch of sophistication.
The kitchen is a chef's delight, featuring a farmhouse sink, stainless steel appliances, double oven, and a pantry that conveniently includes the laundry room and abundant storage. Just off the kitchen is a covered tongue-and-groove ceiling enclosed area, currently used as a feed room, but perfect for an artist's studio or personal hobby space, with its own covered deck and side entrance.
The master bedroom, located off the living area, boasts a spacious double vanity, large walk-in closet, and a walk-in shower. Behind the kitchen, you'll find a versatile space with expansive windows, ideal as a den, office, dining room, additional bedroom, or sitting area.
The upstairs open loft includes a kitchenette, fireplace, and a see-through balcony area that provides panoramic views of the mountains and the first level. An additional bedroom with a bathroom, office/play room completes this upper level, offering plenty of room for guests or family.
The property also features a barn, shed, and other buildings, with the owner open to negotiating the sale of some farm equipment. This unique property is perfect for those seeking tranquility, luxury, and ample space for both living and hobby pursuits.
Don't miss out on the chance to own this spectacular home with unparalleled views and endless possibilities!
Location
State TN
County Blount County - 28
Area 34.83
Rooms
Family Room Yes
Other Rooms LaundryUtility, Sunroom, Bedroom Main Level, Extra Storage, Great Room, Family Room, Mstr Bedroom Main Level
Basement Crawl Space
Dining Room Eat-in Kitchen
Interior
Interior Features Cathedral Ceiling(s), Pantry, Walk-In Closet(s), Eat-in Kitchen
Heating Central, Propane, Electric
Cooling Central Cooling, Ceiling Fan(s)
Flooring Carpet, Hardwood, Tile
Fireplaces Number 2
Fireplaces Type See-Thru, Stone, Gas Log
Appliance Dishwasher, Dryer, Range, Refrigerator, Self Cleaning Oven, Washer
Heat Source Central, Propane, Electric
Laundry true
Exterior
Exterior Feature Windows - Insulated, Fenced - Yard, Porch - Covered, Porch - Enclosed, Deck
Parking Features Main Level, Off-Street Parking
Garage Description Main Level, Off-Street Parking
View Mountain View, Country Setting
Garage No
Building
Lot Description Level, Rolling Slope
Faces 129-S past airport; bear right toward Foothills Mall; right on Foothills Mall Drive to right on Morganton Road; to right on Maple Lane; house on right; cannot see house from the road; look for numbers on mailbox
Sewer Septic Tank
Water Public
Architectural Style Cottage
Additional Building Storage, Barn(s), Workshop
Structure Type Fiber Cement,Frame
Schools
Middle Schools Union Grove
High Schools William Blount
Others
Restrictions No
Tax ID 076 058.00
Security Features Smoke Detector
Energy Description Electric, Propane
Acceptable Financing New Loan, Cash, Conventional
Listing Terms New Loan, Cash, Conventional
Virtual Tour https://www.tourfactory.com/idxr3184836
"My job is to find and attract mastery-based agents to the office, protect the culture, and make sure everyone is happy! "







