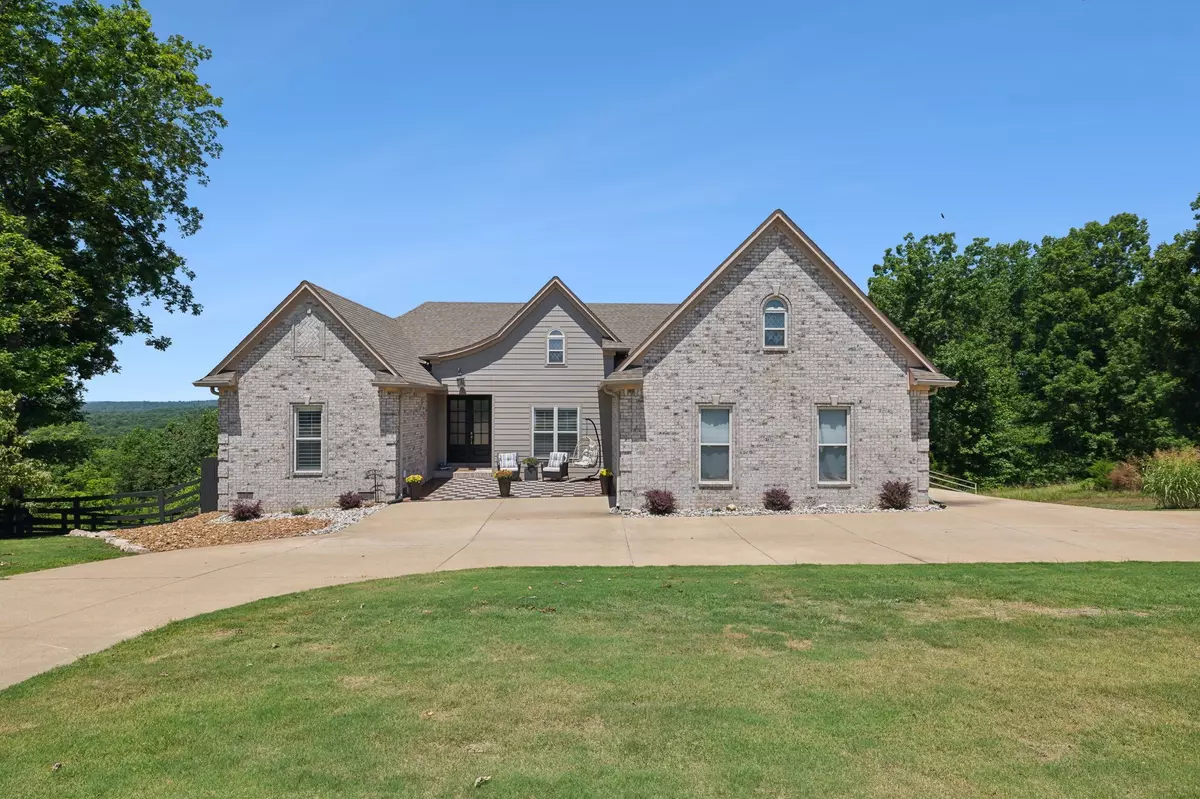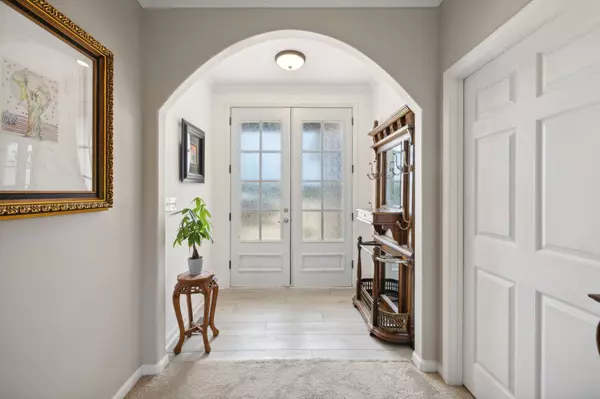3 Beds
3 Baths
3,460 SqFt
3 Beds
3 Baths
3,460 SqFt
Key Details
Property Type Single Family Home
Sub Type Single Family Residence
Listing Status Active
Purchase Type For Sale
Square Footage 3,460 sqft
Price per Sqft $164
Subdivision Rivers Edge Subdivision
MLS Listing ID 2774102
Bedrooms 3
Full Baths 3
HOA Fees $850/ann
HOA Y/N Yes
Year Built 2010
Annual Tax Amount $1,918
Lot Size 0.850 Acres
Acres 0.85
Lot Dimensions .853
Property Description
Location
State TN
County Decatur County
Rooms
Main Level Bedrooms 2
Interior
Interior Features Ceiling Fan(s), Entry Foyer, Extra Closets, High Ceilings, In-Law Floorplan, Primary Bedroom Main Floor, High Speed Internet
Heating Central
Cooling Central Air, Electric
Flooring Carpet, Vinyl
Fireplaces Number 1
Fireplace Y
Appliance Dishwasher, Dryer, Refrigerator, Washer
Exterior
Exterior Feature Balcony, Garage Door Opener
Garage Spaces 2.0
Utilities Available Electricity Available, Water Available
View Y/N false
Roof Type Shingle
Private Pool false
Building
Lot Description Views, Wooded
Story 2
Sewer STEP System
Water Private
Structure Type Brick
New Construction false
Schools
Elementary Schools Decaturville Elementary
Middle Schools Decatur County Middle School
High Schools Riverside High School
Others
HOA Fee Include Maintenance Grounds,Trash
Senior Community false

"My job is to find and attract mastery-based agents to the office, protect the culture, and make sure everyone is happy! "







