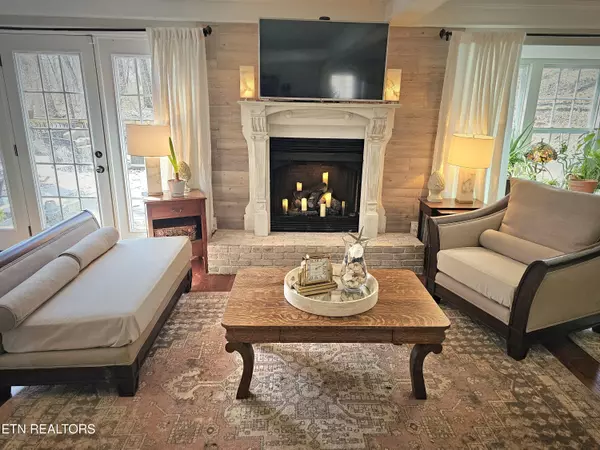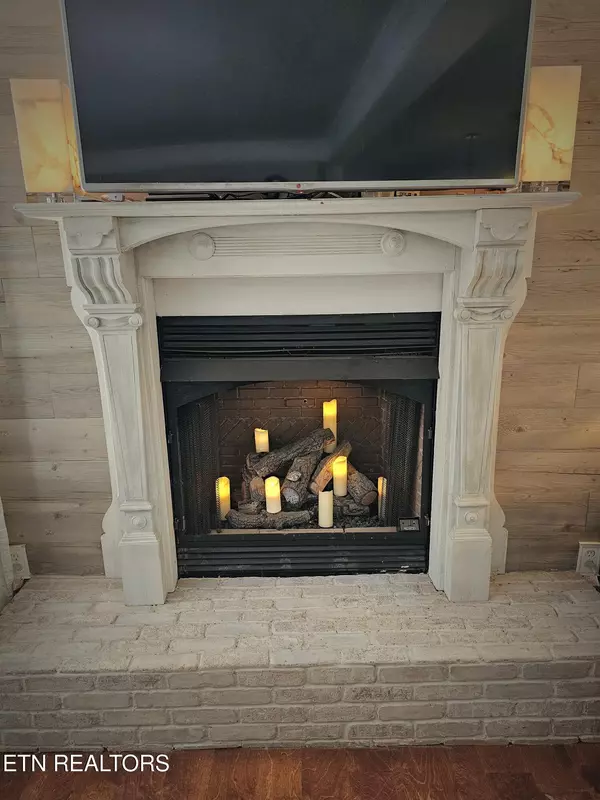3 Beds
3 Baths
2,800 SqFt
3 Beds
3 Baths
2,800 SqFt
Key Details
Property Type Single Family Home
Sub Type Residential
Listing Status Active
Purchase Type For Sale
Square Footage 2,800 sqft
Price per Sqft $223
Subdivision Echo Valley
MLS Listing ID 1285984
Style Cape Cod
Bedrooms 3
Full Baths 2
Half Baths 1
Originating Board East Tennessee REALTORS® MLS
Year Built 1977
Lot Size 0.400 Acres
Acres 0.4
Lot Dimensions 100 X 181.26 X IRR
Property Description
Kitchen appliances convey , including gas range/oven, interactive and Bluetooth refrigerator... Gas log fireplace with refurbished 1900's Victorian mantle!
Too many fun features to list and just THE coziest home in Knoxville...
Come take a look!
Location
State TN
County Knox County - 1
Area 0.4
Rooms
Family Room Yes
Other Rooms LaundryUtility, Breakfast Room, Great Room, Family Room
Basement Crawl Space, Outside Entr Only
Interior
Heating Central, Electric
Cooling Central Cooling
Flooring Carpet, Hardwood, Tile
Fireplaces Number 1
Fireplaces Type Gas Log
Appliance Dishwasher, Disposal, Gas Stove, Microwave, Range, Refrigerator, Self Cleaning Oven, Smoke Detector
Heat Source Central, Electric
Laundry true
Exterior
Exterior Feature Windows - Bay, Windows - Wood, Patio, Porch - Screened, Fence - Chain, Deck, Doors - Storm
Parking Features Garage Door Opener, Attached
Garage Spaces 2.0
Garage Description Attached, Garage Door Opener, Attached
View Wooded
Porch true
Total Parking Spaces 2
Garage Yes
Building
Lot Description Wooded, Rolling Slope
Faces Gallaher View Rd Slight R onto Gleason Turn L onto Echo Valley Rd Turn L onto Villa Crest Dr
Sewer Public Sewer
Water Public
Architectural Style Cape Cod
Structure Type Wood Siding,Frame
Schools
Middle Schools West Valley
High Schools Bearden
Others
Restrictions Yes
Tax ID 132LB019
Energy Description Electric
"My job is to find and attract mastery-based agents to the office, protect the culture, and make sure everyone is happy! "







