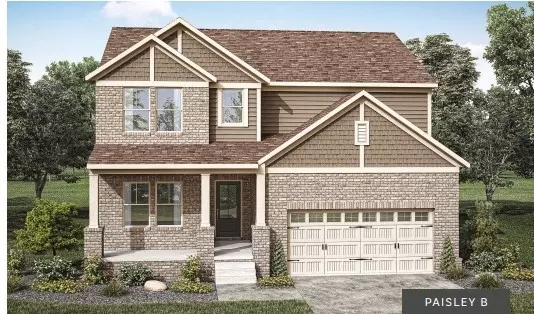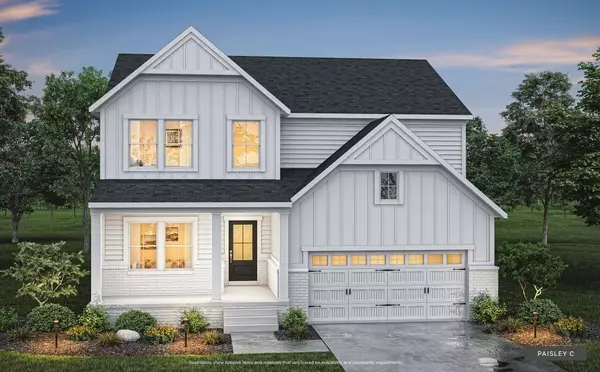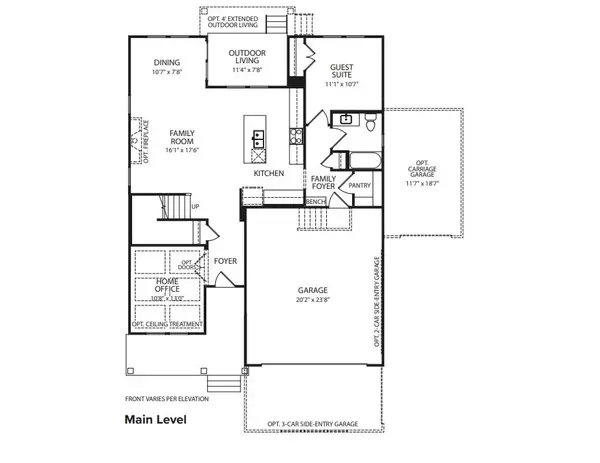5 Beds
3 Baths
2,684 SqFt
5 Beds
3 Baths
2,684 SqFt
Key Details
Property Type Single Family Home
Sub Type Single Family Residence
Listing Status Active
Purchase Type For Sale
Square Footage 2,684 sqft
Price per Sqft $197
Subdivision Bear Creek Overlook
MLS Listing ID 2774958
Bedrooms 5
Full Baths 3
HOA Fees $170/mo
HOA Y/N Yes
Year Built 2025
Annual Tax Amount $3,079
Lot Size 6,969 Sqft
Acres 0.16
Property Description
Location
State TN
County Maury County
Rooms
Main Level Bedrooms 1
Interior
Interior Features Entry Foyer, Extra Closets, Open Floorplan, Pantry, Smart Light(s), Smart Thermostat, Storage, Walk-In Closet(s), High Speed Internet
Heating Dual, Electric
Cooling Central Air
Flooring Carpet, Laminate, Tile
Fireplace N
Appliance Dishwasher, Disposal, Microwave
Exterior
Exterior Feature Garage Door Opener, Smart Camera(s)/Recording, Smart Lock(s)
Garage Spaces 2.0
Utilities Available Electricity Available, Water Available
View Y/N false
Private Pool false
Building
Story 2
Sewer Public Sewer
Water Public
Structure Type Other,Brick
New Construction true
Schools
Elementary Schools R Howell Elementary
Middle Schools E. A. Cox Middle School
High Schools Columbia Central High School
Others
HOA Fee Include Internet,Recreation Facilities
Senior Community false

"My job is to find and attract mastery-based agents to the office, protect the culture, and make sure everyone is happy! "







