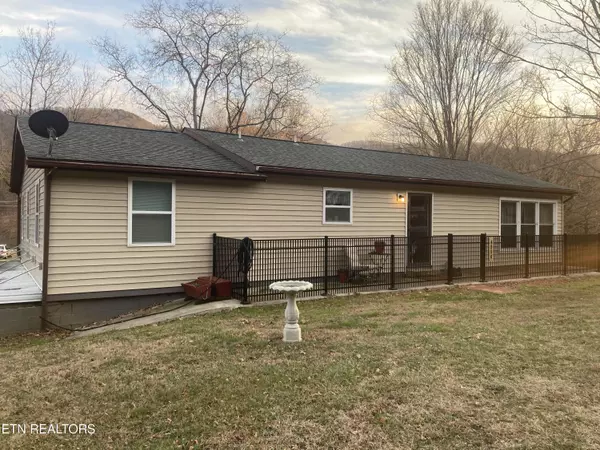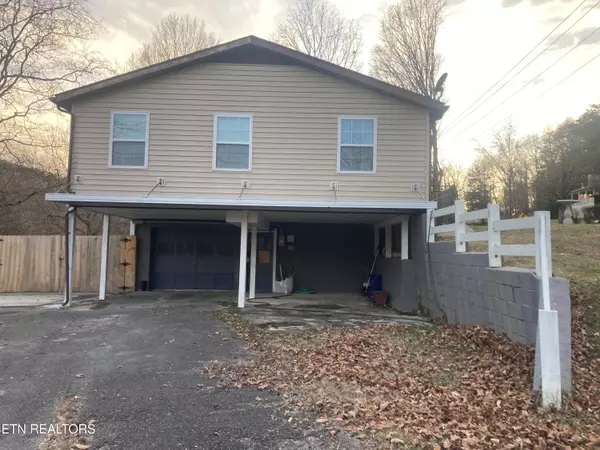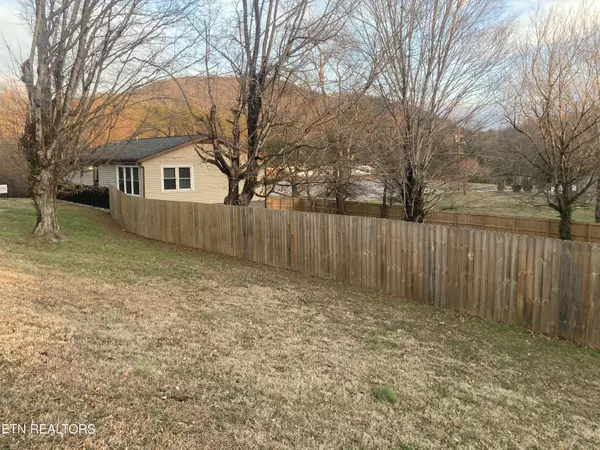3 Beds
2 Baths
1,456 SqFt
3 Beds
2 Baths
1,456 SqFt
Key Details
Property Type Single Family Home
Sub Type Single Family Residence
Listing Status Active
Purchase Type For Sale
Square Footage 1,456 sqft
Price per Sqft $254
MLS Listing ID 1286349
Style Traditional
Bedrooms 3
Full Baths 2
Originating Board East Tennessee REALTORS® MLS
Year Built 1958
Lot Size 0.540 Acres
Acres 0.54
Lot Dimensions 241 x 120 x 197 x 110
Property Sub-Type Single Family Residence
Property Description
Let's talk a bit about the house....
You will enter to find a large open great room that will provide the Living room, Kitchen, and Dining Room space. There are 3 bedrooms, split design and two full bathrooms. There was a new HVAC unit installed in 2024. Additionally, there are other updates that compliment the original charm of the hardwood floors. All appliances are included and only two years old. Furniture is optional and can be useful for your family or as a furnished rental . You have 2 car covered carport, and garage inside the unfinished basement. The basement provides the opportunity of a workshop, game room, or additional finished rooms. The small iron fence in front provides a way to let your loved pets and children out the front door without concern as they can go directly to the large wood fenced yard to enjoy. This property and location has so much to offer! You will not want to miss it, CALL Listing agent, Diana with any questions or to see it.
Location
State TN
County Blount County - 28
Area 0.54
Rooms
Basement Roughed In, Unfinished, Walk-Out Access
Interior
Interior Features Pantry
Heating Central, Electric
Cooling Central Air
Flooring Laminate, Hardwood
Fireplaces Type None
Window Features Drapes
Appliance Dishwasher, Dryer, Microwave, Range, Refrigerator, Self Cleaning Oven, Washer
Heat Source Central, Electric
Exterior
Exterior Feature Window - Energy Star, Windows - Vinyl, Windows - Insulated, Pool - Swim(Abv Grd), Doors - Energy Star
Parking Features Attached, Carport, Basement, RV Parking
Garage Spaces 1.0
Carport Spaces 2
Garage Description Attached, RV Parking, Basement, Carport, Attached
Porch true
Total Parking Spaces 1
Garage Yes
Building
Lot Description Private, Corner Lot, Irregular Lot, Level, Rolling Slope
Faces From Maryville, Take US-321 N/E Lamar Alexander Parkway . Right on Rocky Branch Rd. House / property on left (corner lot).
Sewer Septic Tank
Water Public
Architectural Style Traditional
Structure Type Block,Frame
Schools
Middle Schools Heritage
High Schools Heritage
Others
Restrictions No
Tax ID 060 074.00
Security Features Smoke Detector
Energy Description Electric
"My job is to find and attract mastery-based agents to the office, protect the culture, and make sure everyone is happy! "







