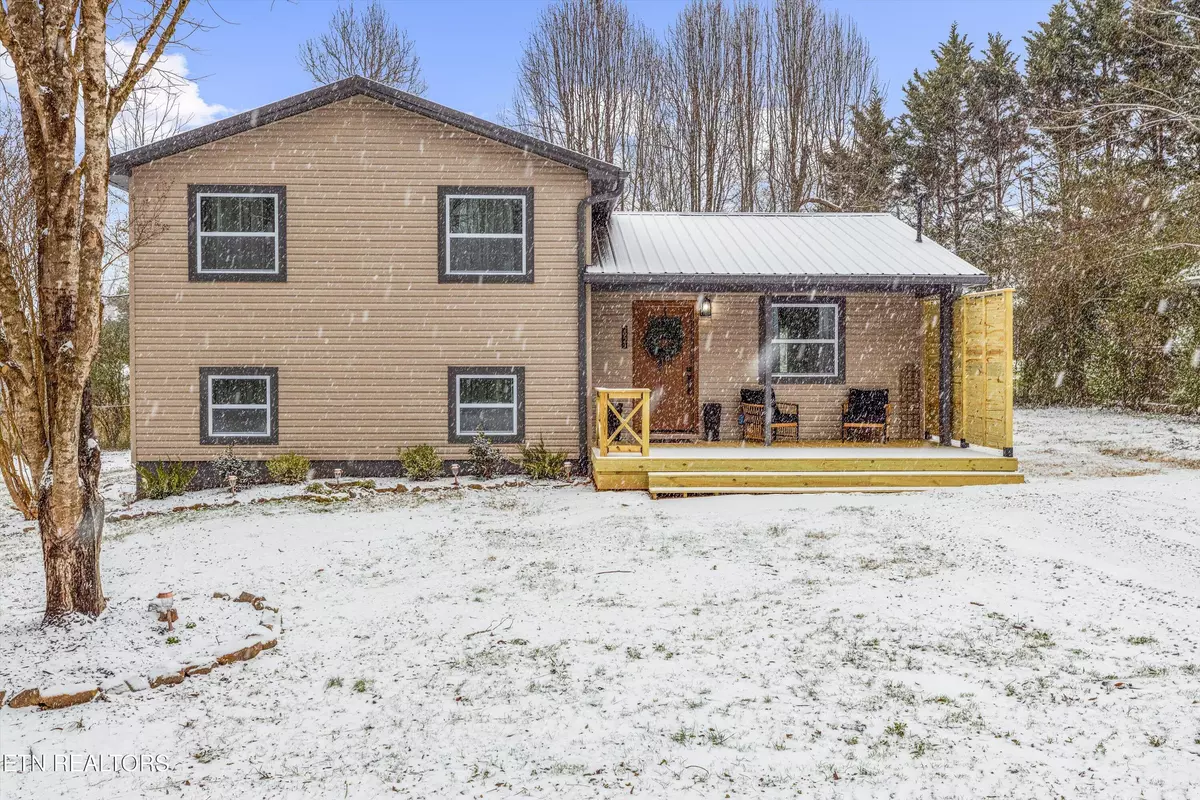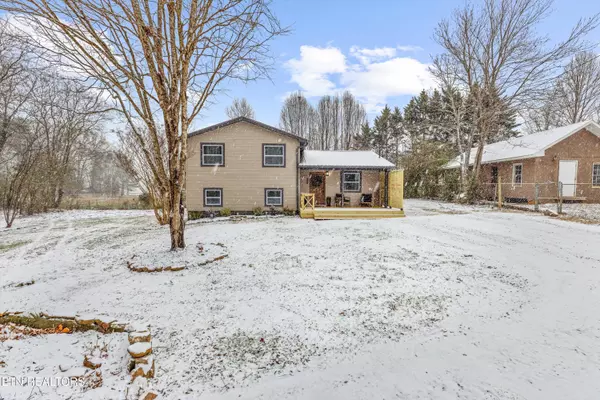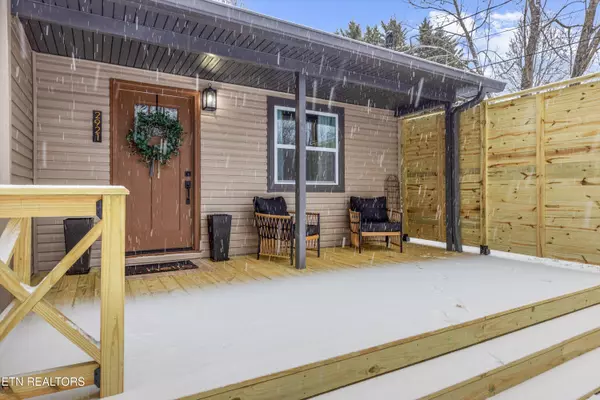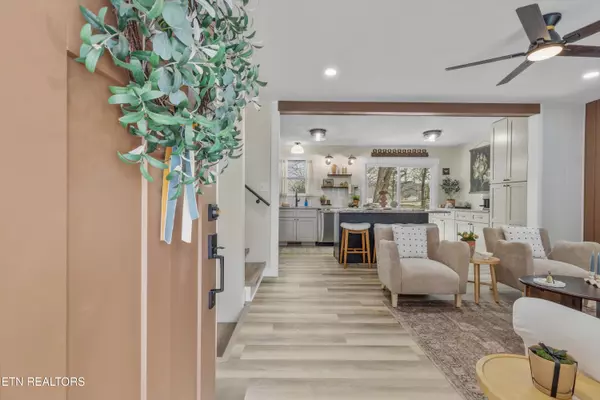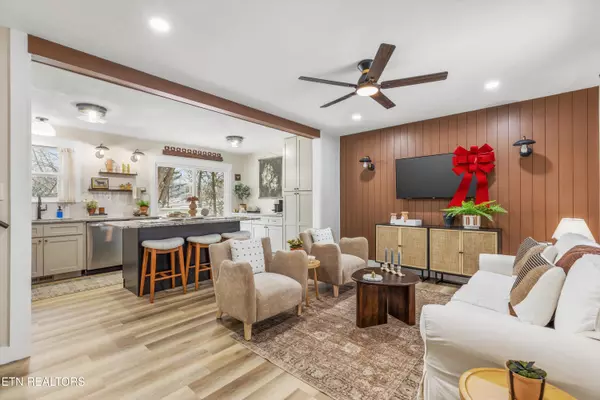4 Beds
2 Baths
1,550 SqFt
4 Beds
2 Baths
1,550 SqFt
Key Details
Property Type Single Family Home
Sub Type Residential
Listing Status Active
Purchase Type For Sale
Square Footage 1,550 sqft
Price per Sqft $270
MLS Listing ID 1286679
Style Other
Bedrooms 4
Full Baths 2
Originating Board East Tennessee REALTORS® MLS
Year Built 1986
Lot Size 0.600 Acres
Acres 0.6
Property Description
Welcome to your private oasis! Nestled just minutes from town, shopping, and restaurants, this beautifully remodeled home is a perfect blend of modern luxury and everyday convenience.
Step inside to discover an array of updates, including brand-new electrical, plumbing, HVAC systems, and AC ducting with floor vents. The home features LVP waterproof flooring throughout, ensuring both style and durability. Every window and door has been replaced, bathing the home in natural light and offering a fresh, modern look!
The fully remodeled kitchen is a showstopper, boasting custom soft-close cabinets, a designer sink, custom lighting, and all-new appliances. Both bathrooms have been completely updated, providing spa-like retreats with contemporary finishes. The newly added master ensuite offers a private sanctuary with impeccable attention to detail.
Outside, enjoy a brand-new 380 sqft deck, perfect for entertaining family and friends. The home's curb appeal is enhanced by new landscaping, rock accents, exterior lighting, and a gravel driveway. Fresh interior and exterior paint complete the look, offering a move-in-ready feel.
With a new hot water heater, this home truly offers peace of mind and modern comforts. Don't miss the opportunity to make this private retreat, close to all amenities, your dream home.
Schedule your showing today and enjoy A special gift from the sellers, A 55'' Flat Screen TV!!!
Location
State TN
County Blount County - 28
Area 0.6
Rooms
Other Rooms LaundryUtility, Extra Storage
Basement Finished
Dining Room Eat-in Kitchen
Interior
Interior Features Island in Kitchen, Pantry, Eat-in Kitchen
Heating Central, Electric
Cooling Central Cooling
Flooring Vinyl, Tile
Fireplaces Type None
Appliance Dishwasher, Disposal, Microwave, Range, Refrigerator
Heat Source Central, Electric
Laundry true
Exterior
Exterior Feature Windows - Vinyl, Patio, Porch - Covered, Deck
Parking Features Designated Parking, Off-Street Parking
Garage Description Off-Street Parking, Designated Parking
View Country Setting
Porch true
Garage No
Building
Lot Description Private, Level
Faces From downtown Maryville, take Court Street. At the split, turn left onto Wilkinson Pike. Take Wilkinson Pike for 2.8 miles, the house is on the right.
Sewer Septic Tank
Water Public
Architectural Style Other
Structure Type Aluminum Siding,Frame
Others
Restrictions No
Tax ID 069 285.00
Energy Description Electric
"My job is to find and attract mastery-based agents to the office, protect the culture, and make sure everyone is happy! "


