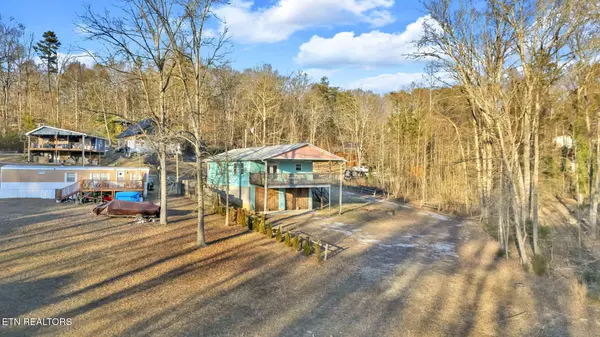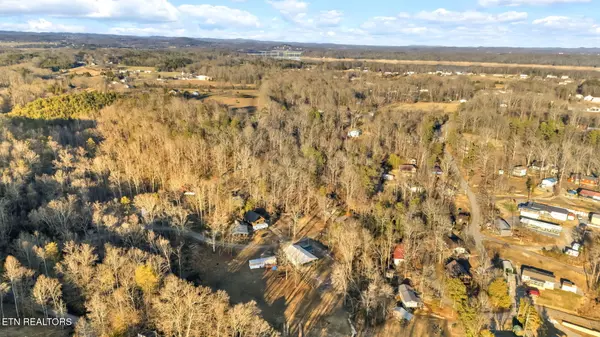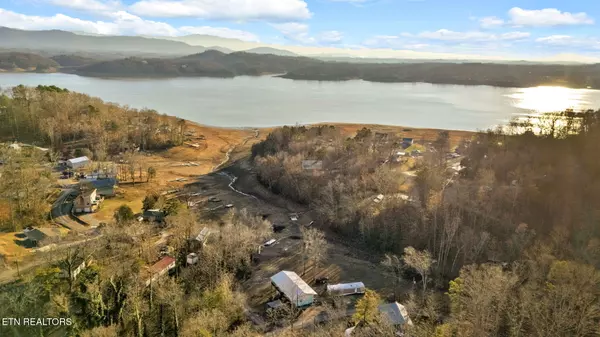3 Beds
3 Baths
1,436 SqFt
3 Beds
3 Baths
1,436 SqFt
Key Details
Property Type Single Family Home
Sub Type Residential
Listing Status Active
Purchase Type For Sale
Square Footage 1,436 sqft
Price per Sqft $382
Subdivision Douglas Lake Est
MLS Listing ID 1286745
Style Other,Cottage
Bedrooms 3
Full Baths 3
Originating Board East Tennessee REALTORS® MLS
Year Built 2016
Lot Size 10,890 Sqft
Acres 0.25
Property Description
Welcome to a stunning retreat in the sought-after Douglas Lake Estates, nestled on the serene shores of Douglas Lake in charming Dandridge, Tennessee. This exceptional property sits on a quarter-acre of prime lakefront real estate and boasts not one but two breathtaking homes.
The main home features 2 bedrooms and 2 bathroom, while the cozy guest home offers 1 bedroom and 1 bathroom, making it perfect for hosting friends and family. Plus, enjoy the convenience of your own private boat dock, providing effortless access to the lake's main channel for endless water adventures.
With just minutes to the Smoky Mountains, this property offers the ultimate combination of lakefront tranquility and mountain views.
Whether you're seeking a permanent residence, a vacation escape, or a lucrative investment opportunity, this property has it all. Don't miss your chance to own your own slice of paradise!
Location
State TN
County Jefferson County - 26
Area 0.25
Rooms
Basement Unfinished
Guest Accommodations Yes
Dining Room Formal Dining Area
Interior
Interior Features Island in Kitchen, Pantry, Walk-In Closet(s)
Heating Heat Pump, Electric
Cooling Central Cooling, Ceiling Fan(s)
Flooring Hardwood, Tile
Fireplaces Type None
Appliance Dishwasher, Dryer, Range, Refrigerator, Washer
Heat Source Heat Pump, Electric
Exterior
Exterior Feature Porch - Covered, Deck
Parking Features Off-Street Parking
Garage Description Off-Street Parking
View Country Setting
Garage No
Building
Lot Description Wooded, Irregular Lot
Faces I-40E to Exit 417. Take Hwy 92 toward Dandridge, which turns into Hwy 25/70. Go through Dandridge to a Right on Burchfield Rd, Left on Waterfront Drive, Right on Dover Lane, and finally, Right on Sunbeam Lane. Property on the Left.
Sewer Septic Tank
Water Well
Architectural Style Other, Cottage
Additional Building Guest House
Structure Type Frame
Schools
Middle Schools Maury
High Schools Jefferson County
Others
Restrictions Yes
Tax ID 077F C 006.00
Energy Description Electric
"My job is to find and attract mastery-based agents to the office, protect the culture, and make sure everyone is happy! "







