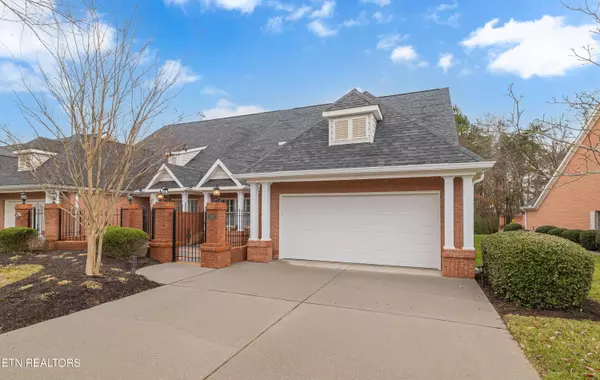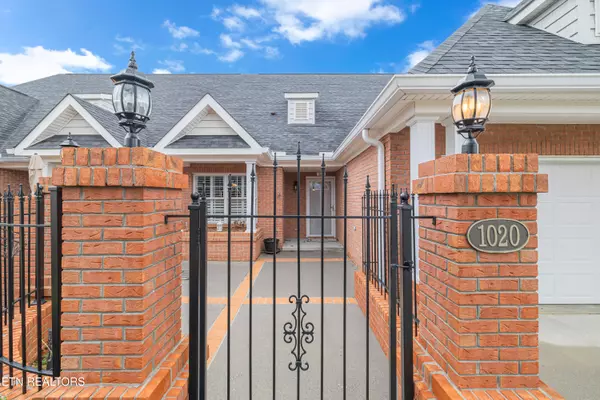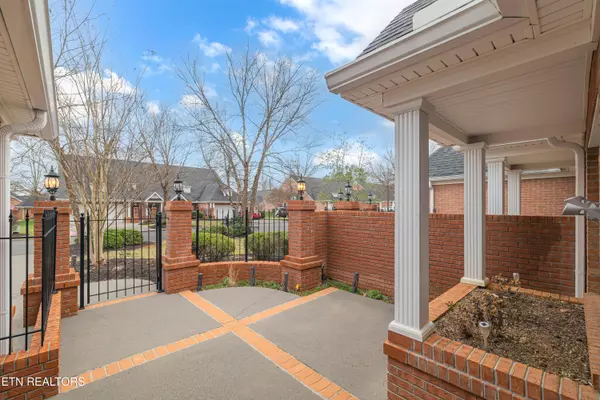3 Beds
2 Baths
2,011 SqFt
3 Beds
2 Baths
2,011 SqFt
Key Details
Property Type Single Family Home
Sub Type Residential
Listing Status Active
Purchase Type For Sale
Square Footage 2,011 sqft
Price per Sqft $252
Subdivision Savannah Glen Unit 3
MLS Listing ID 1286767
Style Other
Bedrooms 3
Full Baths 2
HOA Fees $130/mo
Originating Board East Tennessee REALTORS® MLS
Year Built 2006
Lot Size 6,098 Sqft
Acres 0.14
Lot Dimensions 49x128
Property Description
As you approach, you'll be welcomed by the open, airy layout of the community and the beautifully landscaped grounds and mature greenery that surround the property. A spacious flat driveway ensures plenty of parking for gatherings with friends and family. The elegant front features a private brick and iron courtyard, exuding a sense of sophistication.
Step inside to a grand entryway that leads to a wide hallway adorned with beautiful hardwood floors. The expansive living room invites an abundance of natural light and boasts a large fireplace, ideal for cozy winter evenings. The seamless flow continues into the chef's kitchen, equipped with granite countertops, upgraded stainless steel appliances, and exquisite cherry cabinetry. The formal dining area is perfectly situated for effortless entertaining.
The generous primary suite is a serene retreat, featuring ample natural light, vaulted ceilings, and stylish plantation shutters. The adjoining primary bath offers a luxurious experience with a separate soaking tub, shower, water closet (complete with a bidet), and a spacious walk-in closet for all your storage needs.
Enjoy the benefits of a bright sunroom adjacent to the main living area, perfect for soaking up the sun on less favorable days. Outside, a large, private, fenced patio awaits, providing an ideal space for summer barbecues and relaxation.
Additionally, this home includes two oversized guest suites located on the opposite side of the primary suite, accompanied by a full bathroom for added convenience. An expansive, insulated two-car garage features a whole-home water filtration system, ensuring comfort and quality throughout.
Don't miss out on this remarkable townhome that combines elegance, comfort, and an unbeatable location!
Location
State TN
County Sevier County - 27
Area 0.14
Rooms
Other Rooms LaundryUtility, Sunroom, Extra Storage, Great Room, Mstr Bedroom Main Level
Basement Slab
Dining Room Formal Dining Area
Interior
Interior Features Eat-in Kitchen
Heating Central, Natural Gas, Electric
Cooling Central Cooling
Flooring Hardwood, Tile
Fireplaces Number 1
Fireplaces Type Gas Log
Window Features Drapes
Appliance Dishwasher, Disposal, Dryer, Microwave, Range, Refrigerator, Washer
Heat Source Central, Natural Gas, Electric
Laundry true
Exterior
Exterior Feature Windows - Vinyl, Patio, Prof Landscaped
Parking Features Attached, Off-Street Parking
Garage Spaces 2.0
Garage Description Attached, Off-Street Parking, Attached
Porch true
Total Parking Spaces 2
Garage Yes
Building
Lot Description Level
Faces East on Hwy 66 (Winfield Dunn) Right on 441 (Dolly Parton Pkwy) Right on Veterans Blvd Left on Middle Creek Rd Left on Ernest McMahan Rd Right on Fine Glen Dr Home on the Right
Sewer Public Sewer
Water Public
Architectural Style Other
Structure Type Brick
Schools
Middle Schools Sevierville
High Schools Sevier County
Others
HOA Fee Include Grounds Maintenance
Restrictions Yes
Tax ID 064J F 077.00
Energy Description Electric, Gas(Natural)
"My job is to find and attract mastery-based agents to the office, protect the culture, and make sure everyone is happy! "







