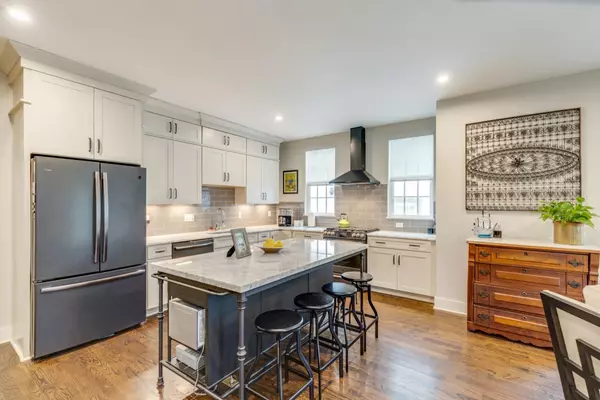4 Beds
5 Baths
2,118 SqFt
4 Beds
5 Baths
2,118 SqFt
Key Details
Property Type Single Family Home
Sub Type Single Family Residence
Listing Status Active
Purchase Type For Rent
Square Footage 2,118 sqft
Subdivision East Greenway Park
MLS Listing ID 2778168
Bedrooms 4
Full Baths 3
Half Baths 2
HOA Y/N Yes
Year Built 2019
Property Description
Location
State TN
County Davidson County
Rooms
Main Level Bedrooms 1
Interior
Interior Features Ceiling Fan(s), Extra Closets, Walk-In Closet(s), Entry Foyer
Heating Central
Cooling Central Air, Electric
Flooring Finished Wood, Tile
Fireplaces Number 1
Fireplace Y
Appliance Dishwasher, Dryer, Microwave, Oven, Refrigerator, Washer
Exterior
Garage Spaces 2.0
Utilities Available Electricity Available, Water Available
View Y/N true
View Bluff
Roof Type Asphalt
Private Pool false
Building
Story 3
Water Public
New Construction false
Schools
Elementary Schools Rosebank Elementary
Middle Schools Stratford Stem Magnet School Lower Campus
High Schools Stratford Stem Magnet School Upper Campus
Others
HOA Fee Include Maintenance Grounds

"My job is to find and attract mastery-based agents to the office, protect the culture, and make sure everyone is happy! "







