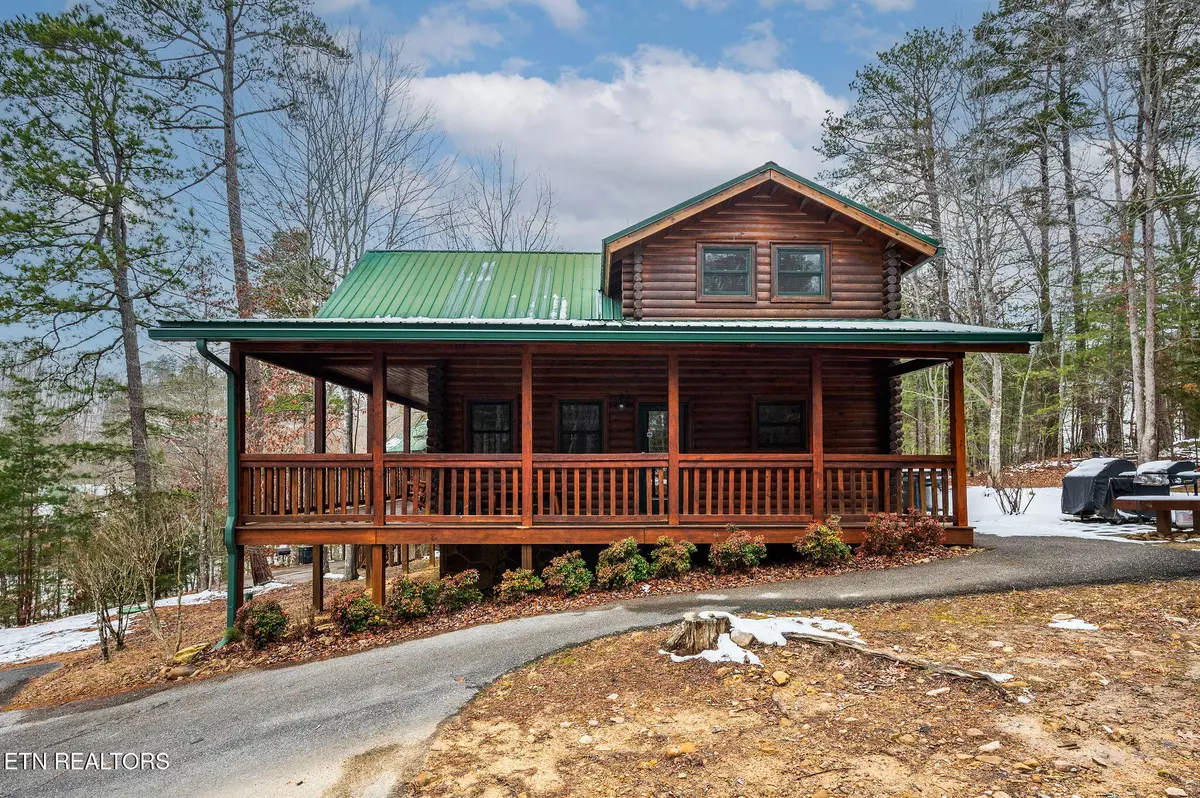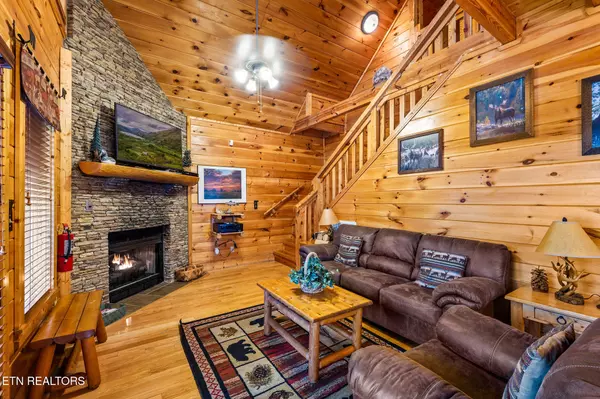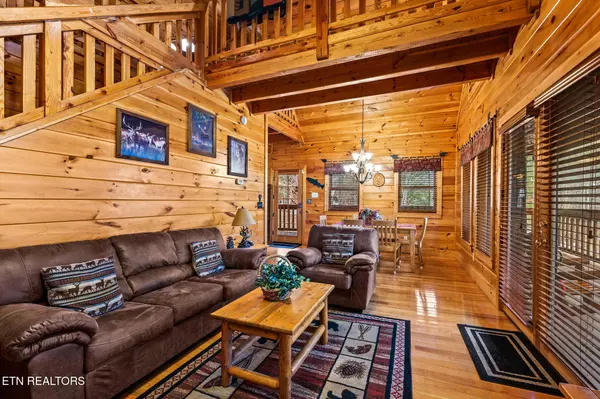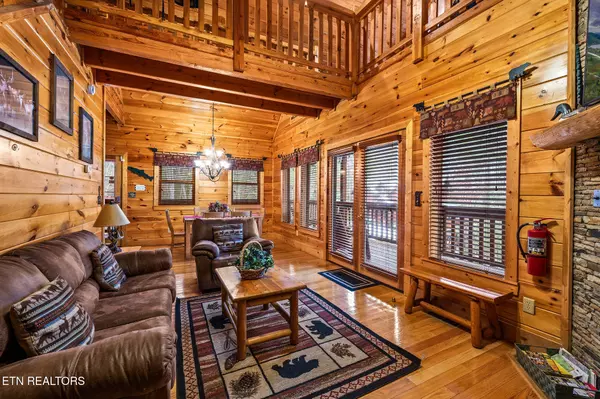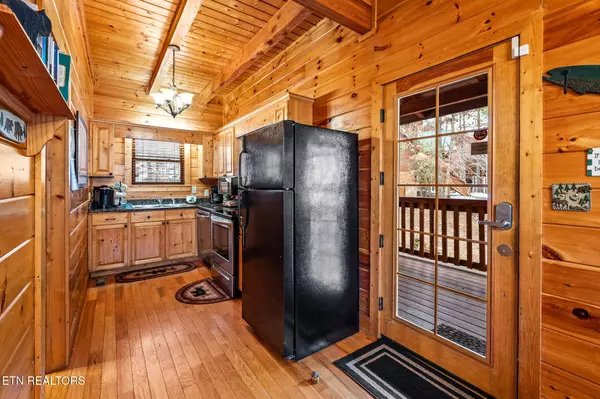2 Beds
2 Baths
1,556 SqFt
2 Beds
2 Baths
1,556 SqFt
OPEN HOUSE
Sat Jan 18, 1:00pm - 4:00pm
Key Details
Property Type Single Family Home
Sub Type Residential
Listing Status Active
Purchase Type For Sale
Square Footage 1,556 sqft
Price per Sqft $449
Subdivision Smoky Cove
MLS Listing ID 1287017
Style Cabin,Log
Bedrooms 2
Full Baths 2
HOA Fees $100/mo
Originating Board East Tennessee REALTORS® MLS
Year Built 2004
Lot Size 9,583 Sqft
Acres 0.22
Property Description
This cabin features an inviting layout with two KING SIZE MASTER SUITES, each equipped with its own bathroom—one located on each level. The upper level boasts an exciting game room, fitted with a pool table and arcade for endless entertainment, plus a spacious loft area featuring a FULL and TWIN BED.
The living room impresses with soaring cathedral ceilings, elegant wood floors, and a stunning stacked stone fireplace, creating a cozy ambiance. Outside, unwind in the bubbling hot tub on a private screened-in deck or enjoy the wraparound covered deck, perfect for relaxing or socializing with ample seating.
The neighborhood provides public water and sewer, as well as high-speed internet and cable TV. Residents can take advantage of the community pool and picnic pavilion. The cabin offers plenty of level parking and paved roads for easy access.
The owner takes pride in maintaining the property, with recent updates for 2024, including a NEW WATER HEATER and GUTTERS. Previous upgrades include a modern HVAC system, refreshed exterior stain, new washer/dryer, living room sofas, TVs, king-size mattresses, gas fireplace insert, dishwasher, stove, bathtub, and an added arcade machine. Don't miss your chance to own this charming retreat!
Location
State TN
County Sevier County - 27
Area 0.22
Rooms
Other Rooms Mstr Bedroom Main Level
Basement Crawl Space
Interior
Interior Features Cathedral Ceiling(s)
Heating Heat Pump, Propane, Electric
Cooling Central Cooling
Flooring Hardwood
Fireplaces Number 1
Fireplaces Type Gas Log
Appliance Dishwasher, Dryer, Microwave, Range, Refrigerator, Washer
Heat Source Heat Pump, Propane, Electric
Exterior
Exterior Feature Deck
Parking Features Main Level, Off-Street Parking
Garage Description Main Level, Off-Street Parking
Pool true
Amenities Available Pool
View Wooded, Seasonal Mountain
Garage No
Building
Lot Description Wooded, Current Dock Permit on File
Faces From Main Parkway in Pigeon Forge turn onto Wears Valley Rd go ~2..8mi then RIGHT onto Walden's Creek Rd. Go ~0.5 then RIGHT onto Goose Gap Rd. Go ~0.5 to LEFT onto Bluff Mt Rd. Go ~0.7 mi then LEFT onto Smoky Cove Subdivision. Go ~0.2mi then RIGHT onto Raven Fork Cir then almost immediate RIGHT onto Ridge Creek Cir. Follow to address on the RIGHT.
Sewer Public Sewer
Water Public
Architectural Style Cabin, Log
Structure Type Wood Siding,Frame
Others
Restrictions Yes
Tax ID 093A B 012.00
Energy Description Electric, Propane
Acceptable Financing Cash, Conventional
Listing Terms Cash, Conventional
"My job is to find and attract mastery-based agents to the office, protect the culture, and make sure everyone is happy! "


