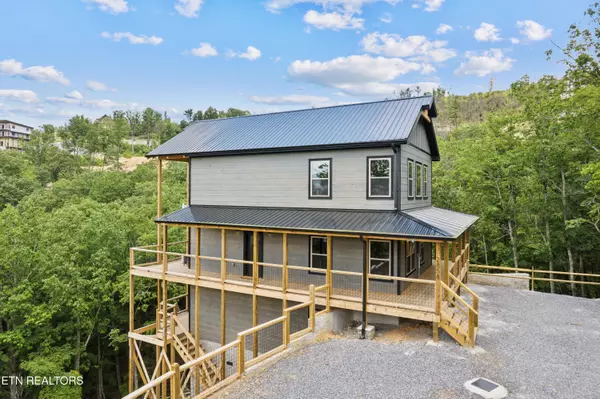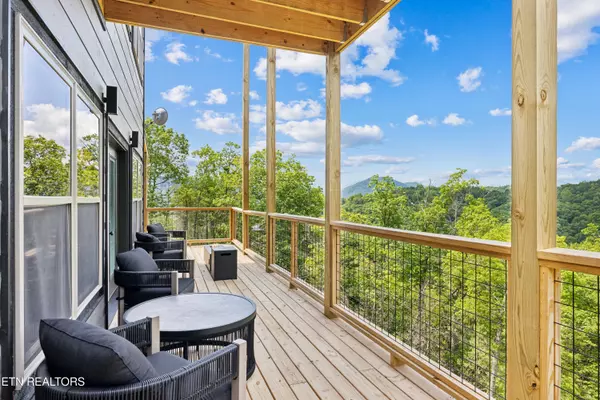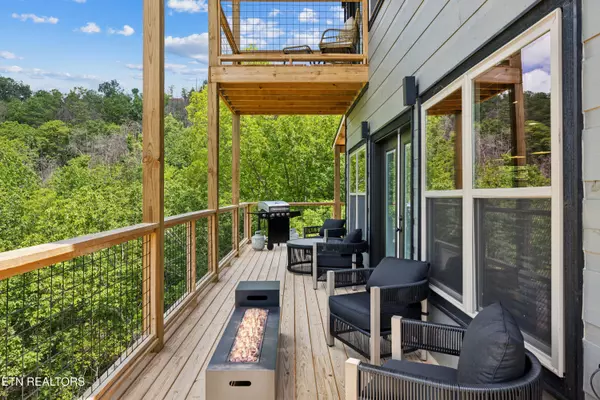4 Beds
5 Baths
2,696 SqFt
4 Beds
5 Baths
2,696 SqFt
Key Details
Property Type Single Family Home
Sub Type Residential
Listing Status Active
Purchase Type For Sale
Square Footage 2,696 sqft
Price per Sqft $445
Subdivision Klug Property
MLS Listing ID 1287158
Style Cabin
Bedrooms 4
Full Baths 4
Half Baths 1
Originating Board East Tennessee REALTORS® MLS
Year Built 2024
Lot Size 2.510 Acres
Acres 2.51
Property Description
The spacious open-concept living area features rich wood finishes and large windows, allowing natural light to flood the space while providing picturesque views of the surrounding landscape. The gourmet kitchen boasts top-of-the-line appliances, custom cabinetry, and beautiful countertops, making it a chef's dream. Each bedroom is generously sized, with its own private en-suite bathroom, providing ample space and privacy for family and guests.
The basement is home to an amazing game room, offering hours of entertainment for all ages. Whether you're playing pool, enjoying a movie night, or relaxing in the hot tub on the expansive porch, you'll appreciate the tranquil atmosphere and abundant opportunities for outdoor relaxation.
Located just 8.5 miles from The Island, this cabin offers a perfect combination of seclusion and convenience, allowing you to enjoy the peace and quiet of nature while still being close to dining, shopping, and entertainment. Whether you're looking for a vacation home or a permanent getaway, this exceptional cabin has everything you need for a luxurious mountain lifestyle.
Location
State TN
County Sevier County - 27
Area 2.51
Rooms
Basement Finished
Interior
Interior Features Walk-In Closet(s)
Heating Central, Electric
Cooling Central Cooling, Ceiling Fan(s)
Flooring Vinyl
Fireplaces Number 2
Fireplaces Type Electric, Insert
Appliance Dishwasher, Microwave, Range, Refrigerator, Self Cleaning Oven
Heat Source Central, Electric
Exterior
Exterior Feature Porch - Covered, Deck
Parking Features Designated Parking, Off-Street Parking
Garage Description Off-Street Parking, Designated Parking
Garage No
Building
Lot Description Private, Wooded
Faces From parkway, turn onto Wears Valley Road. In 7.2 miles, turn right onto Hatcher Mountain Road. In .7 miles, veer right onto Indigo Lane. In .4 miles, cabin will be on your left.
Sewer Septic Tank
Water Well
Architectural Style Cabin
Structure Type Block
Others
Restrictions Yes
Tax ID 113 116.07
Energy Description Electric
"My job is to find and attract mastery-based agents to the office, protect the culture, and make sure everyone is happy! "







