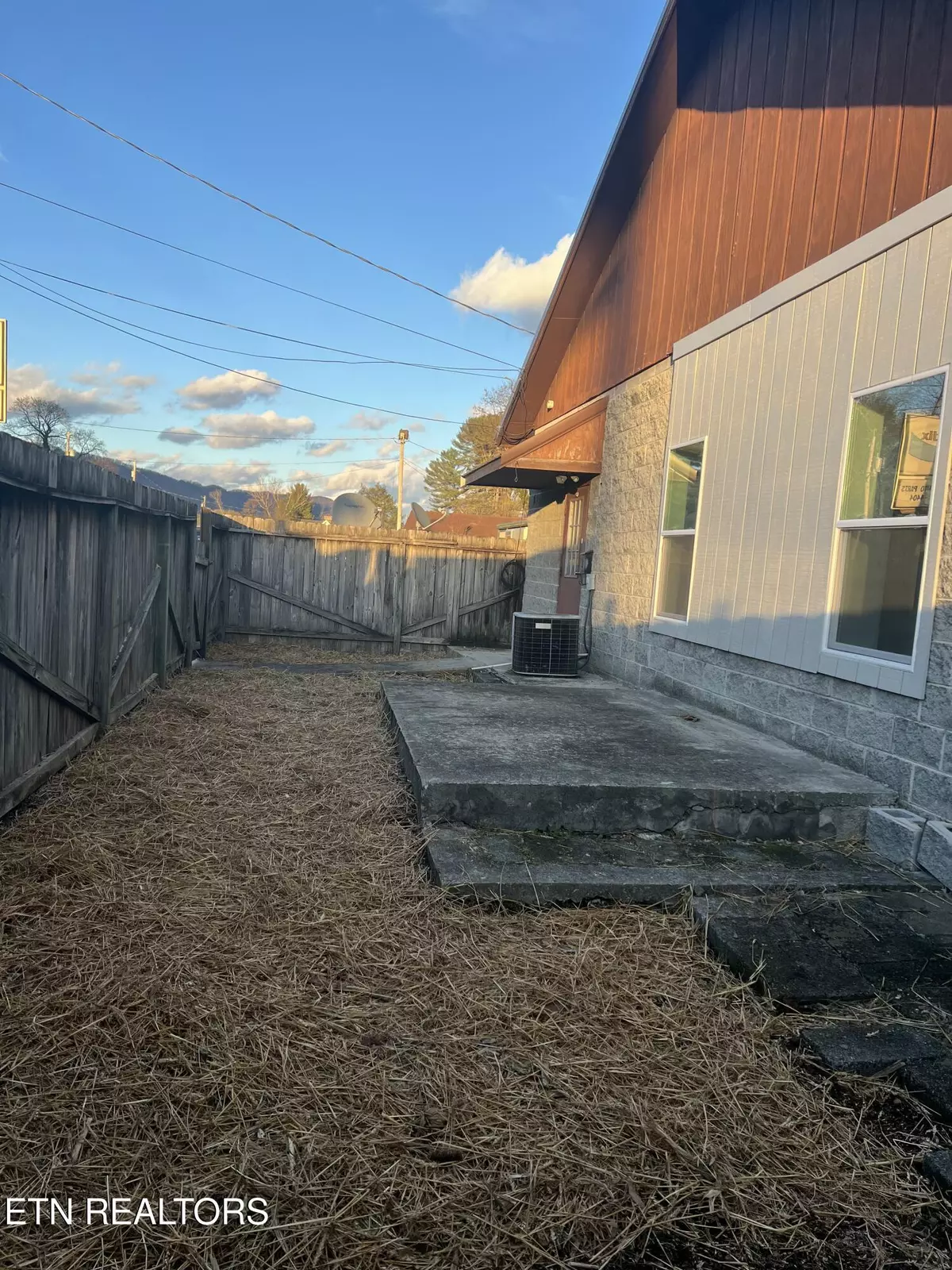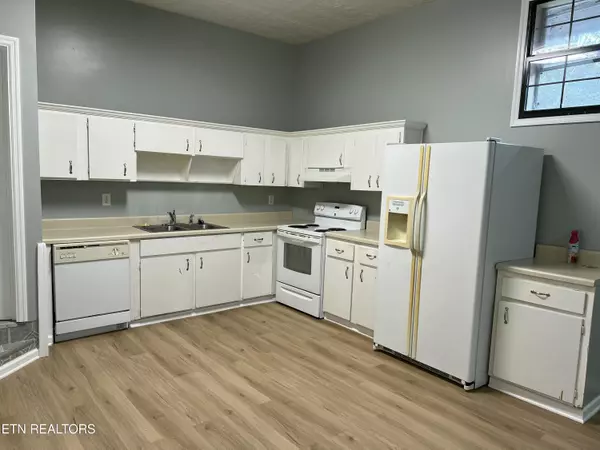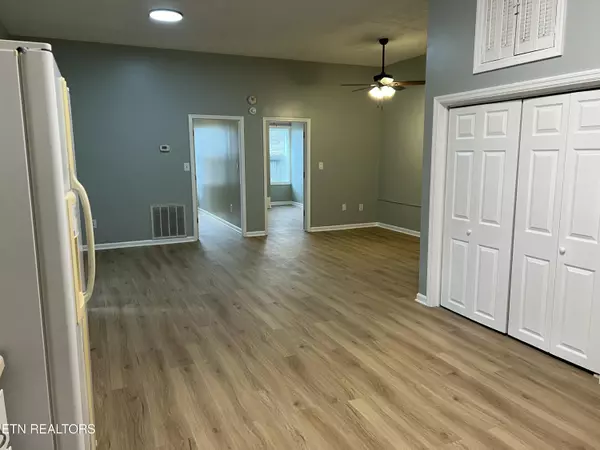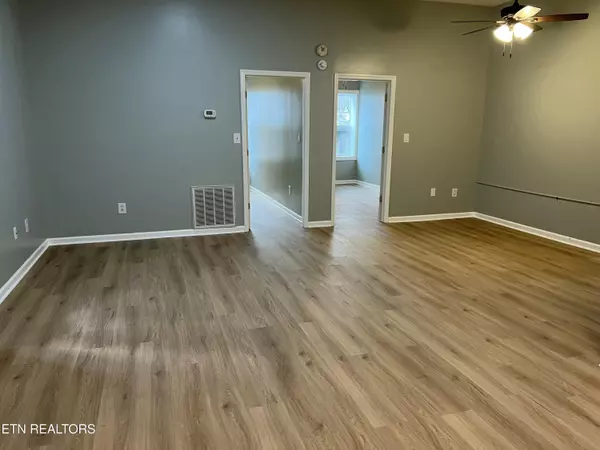3 Beds
2 Baths
1,480 SqFt
3 Beds
2 Baths
1,480 SqFt
Key Details
Property Type Single Family Home
Sub Type Residential
Listing Status Pending
Purchase Type For Rent
Square Footage 1,480 sqft
MLS Listing ID 1288091
Style Traditional
Bedrooms 3
Full Baths 2
Originating Board East Tennessee REALTORS® MLS
Year Built 1990
Lot Size 9,147 Sqft
Acres 0.21
Lot Dimensions 60x163
Property Description
Location
State TN
County Campbell County - 37
Area 0.21
Rooms
Other Rooms LaundryUtility, Office, Mstr Bedroom Main Level
Basement Slab, None
Dining Room Eat-in Kitchen
Interior
Interior Features Walk-In Closet(s), Eat-in Kitchen
Heating Central, Electric
Cooling Central Cooling, Ceiling Fan(s)
Flooring Vinyl
Fireplaces Type None
Appliance Disposal, Microwave, Range, Refrigerator
Heat Source Central, Electric
Laundry true
Exterior
Exterior Feature Windows - Vinyl
Parking Features Main Level, Off-Street Parking, Designated Parking
Garage Description Main Level, Off-Street Parking, Designated Parking
Garage No
Building
Lot Description Wooded, Rolling Slope
Faces From Jacksboro, Head south toward Main St 30 ft Turn left onto Main St 0.3 mi Turn left to stay on Main St 236 ft Turn right onto US-25W N/I-75ALT N Pass by the gas station (on the right in 1.6 mi) 3.8 mi Turn right toward W Beech St 180 ft Continue onto W Beech St Destination will be on the right
Architectural Style Traditional
Structure Type Cement Siding,Block,Frame
Others
Restrictions Yes
Tax ID 094B D 012.00
Energy Description Electric
"My job is to find and attract mastery-based agents to the office, protect the culture, and make sure everyone is happy! "







