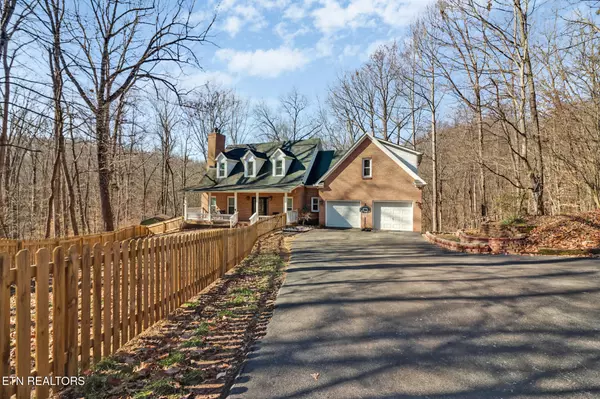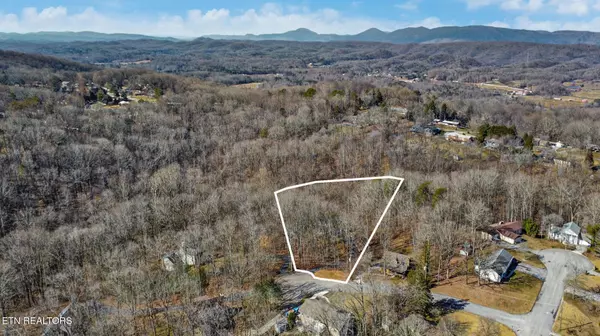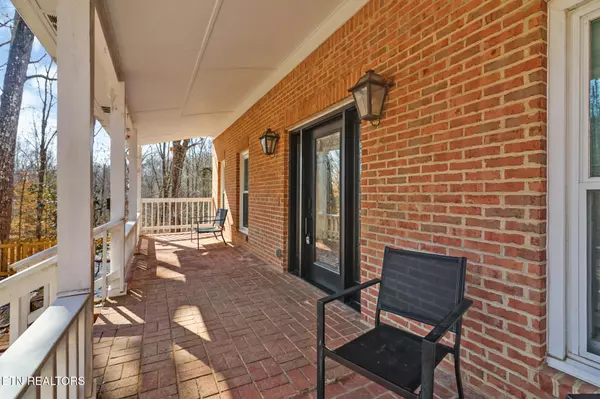3 Beds
4 Baths
3,403 SqFt
3 Beds
4 Baths
3,403 SqFt
Key Details
Property Type Single Family Home
Sub Type Residential
Listing Status Active
Purchase Type For Sale
Square Footage 3,403 sqft
Price per Sqft $188
Subdivision Lake Hills Unit 3
MLS Listing ID 1288657
Style Traditional
Bedrooms 3
Full Baths 3
Half Baths 1
Originating Board East Tennessee REALTORS® MLS
Year Built 1991
Lot Size 1.450 Acres
Acres 1.45
Property Description
This lovely two story home with finished basement has a space for everyone.
Of course you'll want a-
*Large Kitchen
*Formal Dining Room
*Additional Dining Area
*Breakfast Bar
*Family/Game Room
*Spacious Deck and Patio Area
*Privacy
You'll find all that here plus a large master suite with en suite (walk in shower is being remodeled), 2 additional bedrooms, a conversation, reading, or play area, additional storage cubbies, and a designated office currently used as a mini gym. The basement is spacious and L shaped. Perfect for family space, media room, work out area. There's also a craft/hobby area currently used as a 4th bdrm (no window).
You will appreciate the privacy in this small subdivision. The home is located off the street on a cul de sac on a wooded 1.45 acre lot.
So close to lovely Melton Hill Lake, walking trails, shopping, dining, and medical facilities. You'll enjoy city ammenities without the city taxes!!
We know you'll want to see this lovely home in a beautiful setting.
Two hour notice, please. Seller works from home.
Buyer to verify square footage. taken from tax records.
Location
State TN
County Anderson County - 30
Area 1.45
Rooms
Family Room Yes
Other Rooms Basement Rec Room, LaundryUtility, Extra Storage, Office, Family Room
Basement Finished, Walkout
Dining Room Breakfast Bar, Eat-in Kitchen, Formal Dining Area
Interior
Interior Features Walk-In Closet(s), Breakfast Bar, Eat-in Kitchen
Heating Central, Natural Gas, Electric
Cooling Central Cooling, Ceiling Fan(s)
Flooring Carpet, Hardwood, Tile
Fireplaces Number 2
Fireplaces Type Brick
Appliance Dishwasher, Disposal, Microwave, Range, Refrigerator, Self Cleaning Oven, Smoke Detector
Heat Source Central, Natural Gas, Electric
Laundry true
Exterior
Exterior Feature Windows - Vinyl, Windows - Insulated, Fence - Wood, Patio, Porch - Covered, Deck
Parking Features Garage Door Opener, Main Level, Off-Street Parking
Garage Spaces 2.0
Garage Description Garage Door Opener, Main Level, Off-Street Parking
View Country Setting, Wooded
Porch true
Total Parking Spaces 2
Garage Yes
Building
Lot Description Private, Wooded, Level, Rolling Slope
Faces From Oak Ridge, keep on Oak Ridge Turnpike toward Clinton. Turn left onto Lake Hills Drive. Follow Lake Hills Drive to a Left onto Lakecrest Ln. Home is on the right, sign on property.
Sewer Septic Tank
Water Public
Architectural Style Traditional
Additional Building Storage
Structure Type Vinyl Siding,Brick
Others
Restrictions Yes
Tax ID 087K A 014.00
Energy Description Electric, Gas(Natural)
"My job is to find and attract mastery-based agents to the office, protect the culture, and make sure everyone is happy! "







