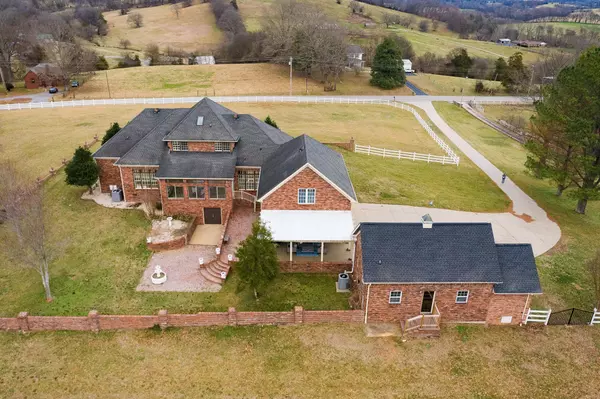4 Beds
5 Baths
4,934 SqFt
4 Beds
5 Baths
4,934 SqFt
Key Details
Property Type Single Family Home
Sub Type Single Family Residence
Listing Status Active
Purchase Type For Sale
Square Footage 4,934 sqft
Price per Sqft $445
MLS Listing ID 2788776
Bedrooms 4
Full Baths 4
Half Baths 1
HOA Y/N No
Year Built 1999
Annual Tax Amount $6,571
Lot Size 45.000 Acres
Acres 45.0
Property Sub-Type Single Family Residence
Property Description
Location
State TN
County Bedford County
Rooms
Main Level Bedrooms 1
Interior
Interior Features Bookcases, Built-in Features, Ceiling Fan(s), Extra Closets, High Ceilings, Open Floorplan, Pantry
Heating Central, Electric
Cooling Ceiling Fan(s), Central Air, Electric
Flooring Wood, Tile
Fireplaces Number 2
Fireplace Y
Appliance Built-In Electric Oven, Built-In Electric Range, Dishwasher, Refrigerator
Exterior
Exterior Feature Garage Door Opener, Carriage/Guest House
Garage Spaces 3.0
Utilities Available Electricity Available, Water Available
View Y/N true
View Valley
Roof Type Shingle
Private Pool false
Building
Lot Description Rolling Slope
Story 2
Sewer Public Sewer
Water Public
Structure Type Brick
New Construction false
Schools
Elementary Schools Cascade Elementary
Middle Schools Cascade Middle School
High Schools Cascade High School
Others
Senior Community false

"My job is to find and attract mastery-based agents to the office, protect the culture, and make sure everyone is happy! "







