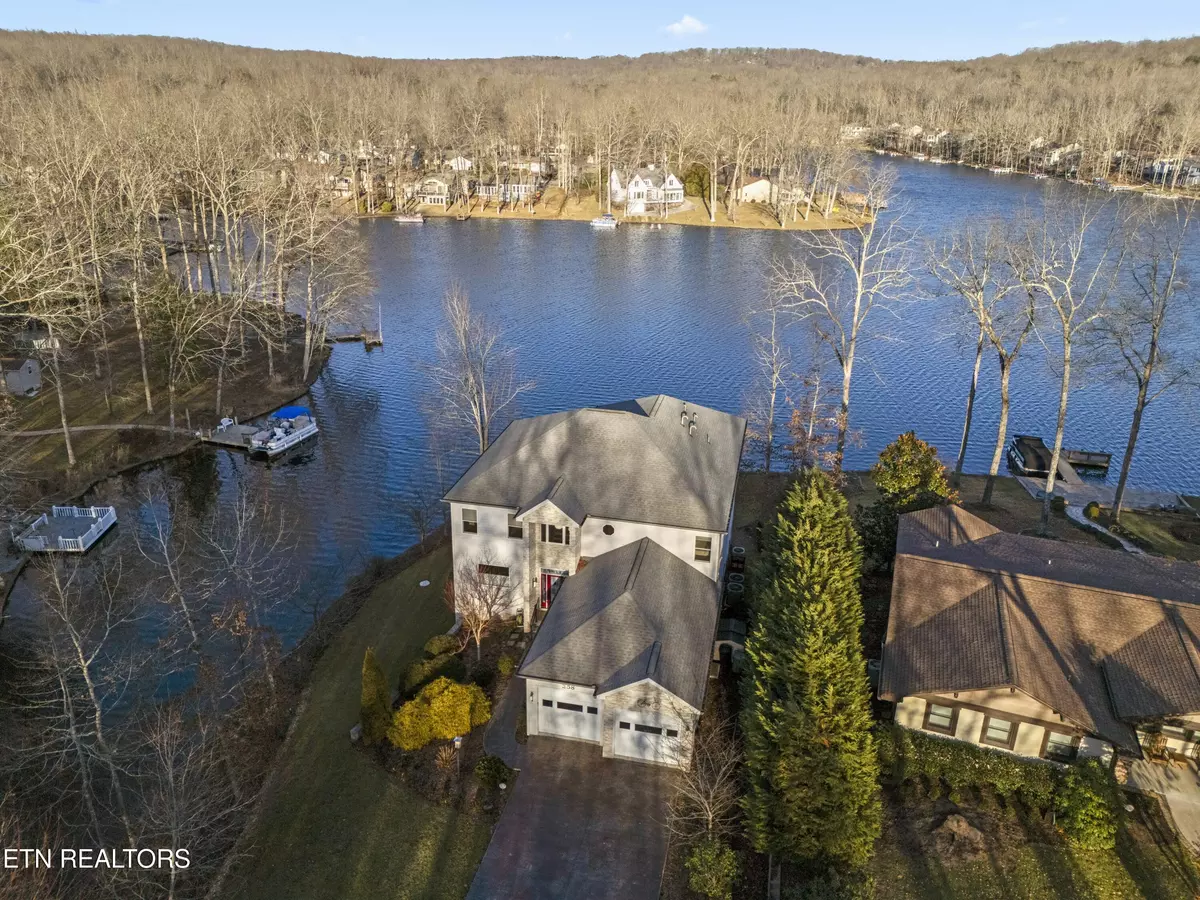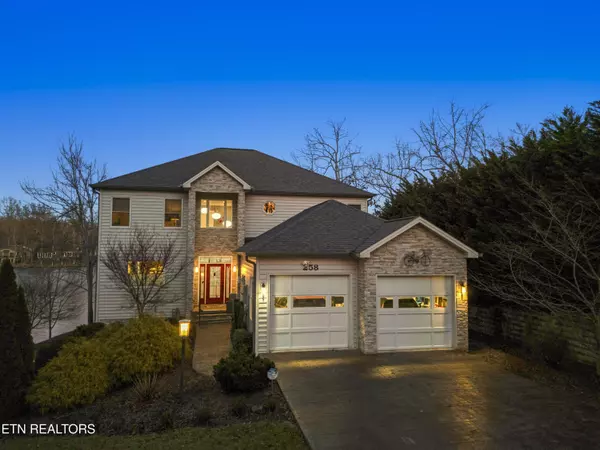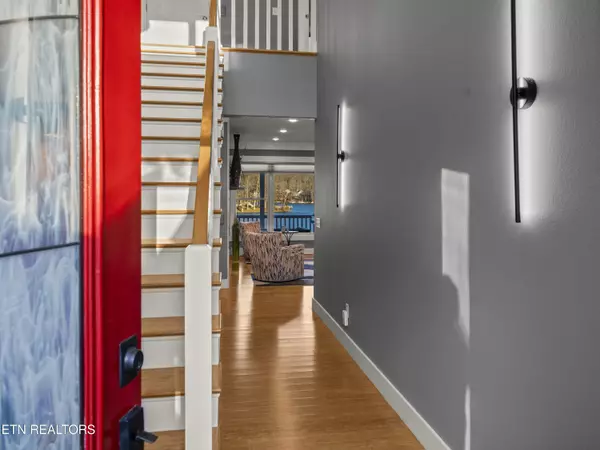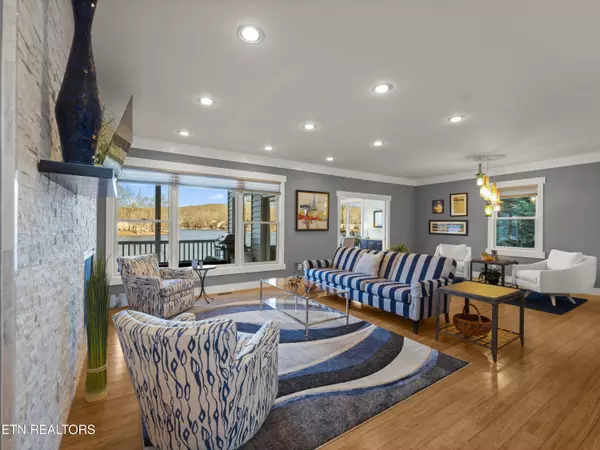4 Beds
5 Baths
5,130 SqFt
4 Beds
5 Baths
5,130 SqFt
OPEN HOUSE
Sat Mar 01, 3:00pm - 6:00pm
Key Details
Property Type Single Family Home
Sub Type Residential
Listing Status Active
Purchase Type For Sale
Square Footage 5,130 sqft
Price per Sqft $232
Subdivision St George
MLS Listing ID 1289221
Style Craftsman
Bedrooms 4
Full Baths 3
Half Baths 2
HOA Fees $120/mo
Originating Board East Tennessee REALTORS® MLS
Year Built 2015
Lot Size 0.400 Acres
Acres 0.4
Lot Dimensions 83.4 X 206.13 IRR
Property Description
Location
State TN
County Cumberland County - 34
Area 0.4
Rooms
Family Room Yes
Other Rooms Basement Rec Room, LaundryUtility, DenStudy, Sunroom, Workshop, Addl Living Quarter, Bedroom Main Level, Extra Storage, Office, Great Room, Family Room, Mstr Bedroom Main Level
Basement Finished
Dining Room Breakfast Bar, Formal Dining Area
Interior
Interior Features Elevator, Island in Kitchen, Pantry, Walk-In Closet(s), Wet Bar, Breakfast Bar
Heating Forced Air, Heat Pump, Natural Gas, Zoned, Electric
Cooling Central Cooling, Zoned
Flooring Hardwood, Tile
Fireplaces Number 2
Fireplaces Type Stone, Gas Log
Appliance Dishwasher, Disposal, Dryer, Gas Grill, Gas Stove, Handicapped Equipped, Microwave, Refrigerator, Self Cleaning Oven, Smoke Detector, Tankless Wtr Htr, Washer
Heat Source Forced Air, Heat Pump, Natural Gas, Zoned, Electric
Laundry true
Exterior
Exterior Feature Irrigation System, Window - Energy Star, Windows - Insulated, Prof Landscaped, Deck, Balcony, Dock
Parking Features Garage Door Opener, Attached, Basement, Main Level
Garage Description Attached, Basement, Garage Door Opener, Main Level, Attached
Pool true
Amenities Available Clubhouse, Golf Course, Playground, Recreation Facilities, Security, Pool, Tennis Court(s), Other
View Country Setting
Garage No
Building
Lot Description Lakefront, Golf Community, Level
Faces Turn onto Lakeview Drive off of Peavine Rd; Turn right onto Lakewood Drive; Go about 3/4 mile winding around Lake St. George; Home is on the right; SOP
Sewer Public Sewer
Water Public
Architectural Style Craftsman
Structure Type Fiber Cement,Stone,Frame
Schools
Middle Schools Crab Orchard
High Schools Stone Memorial
Others
HOA Fee Include Fire Protection,Trash,Sewer,Security,Some Amenities
Restrictions Yes
Tax ID 090A B 031.00
Energy Description Electric, Gas(Natural)
"My job is to find and attract mastery-based agents to the office, protect the culture, and make sure everyone is happy! "







